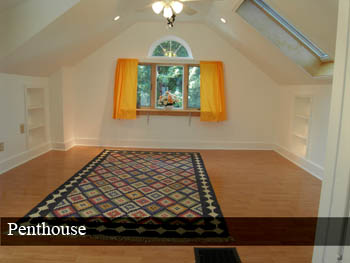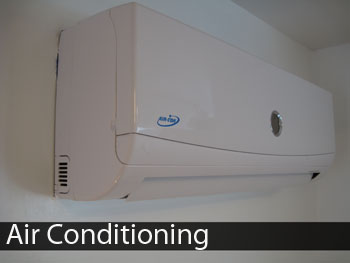NOTICE: We are currently experiencing technical difficulties with our 3D image tours. We apologize for any inconvenience and thank you for your patience.
62 Raleigh Street - 3rd Floor
Click a room name below, or click one of the featured pictures to the right, to view the details and more photos for that room.
1st Floor | 2nd Floor | 3rd Floor | Lower | General Features | Room Comparison
Third Floor Penthouse
- This third floor penthouse occupies the entire third floor
- There are windows in all four directions - south towards Raleigh Street, east and west - towards the neigbors and north towards the Medical Center
- The student room is large measuring 13.5x15.0
- Private full bathroom with shower
- Four windows facing south - keep an eye on Raleigh Street
- Two of the directions are the skylights
- Two skylights facing east and west
- Two closets in the student room and one walk-in closet in the bathroom
- Two built in book shelves
- Hardwood floor
- Third floor rooms are typically difficult to cool down in the summer. Therefore this penthouse has been equipped with a powerful split unit A/C dedicated to just the third floor. This unit is highly effcient and very quite
- Ceiling fan
- Spot lights
- Totally private level
- Very private having your own floor
- Two windows in private full bath
- Additional storage area in bathroom
- Central and split-unit a/c
- Rent $815.00 per month for room with private full bath. Off street parking in driveway/back yard is $25.00 per month. Utilities average $29.00 per month per tenant and are split. Parking in the garage is $40 per month..
- The penthous is available 8/2/2025












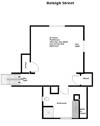
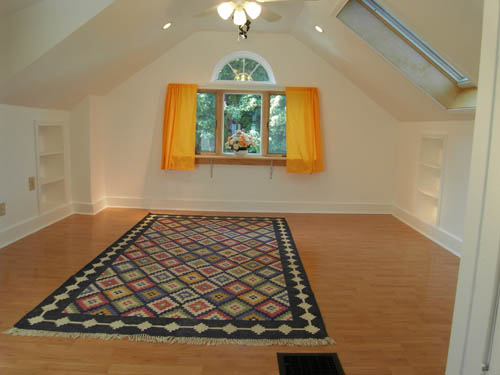

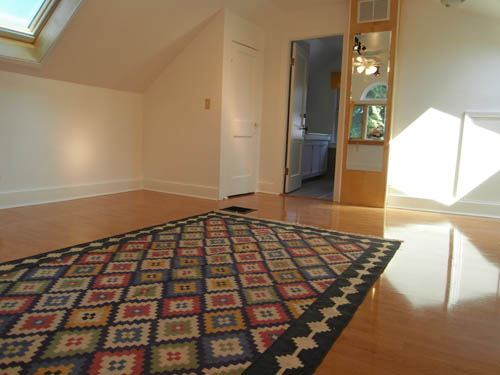
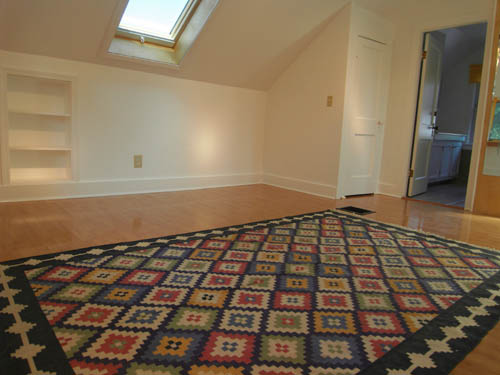
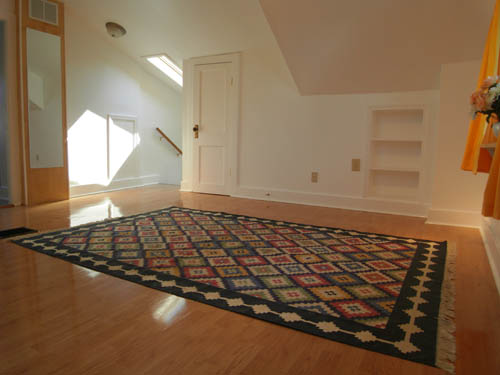
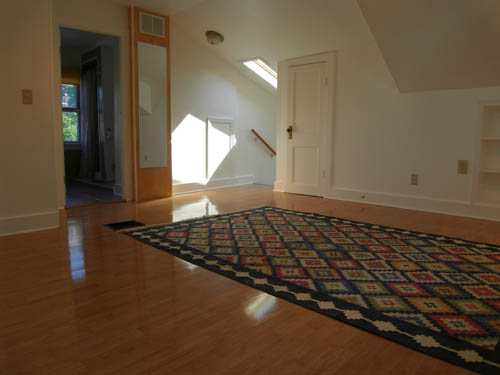
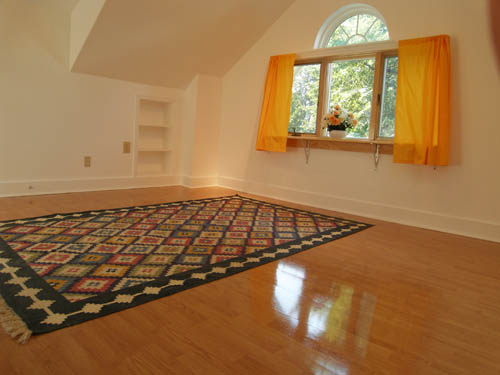
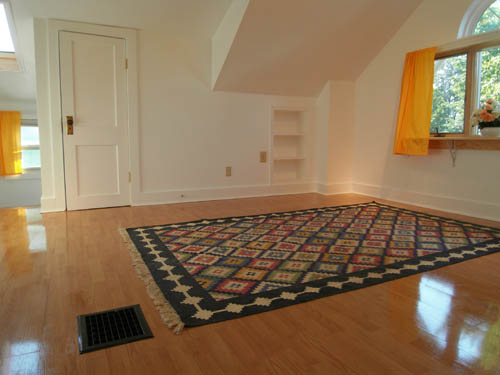
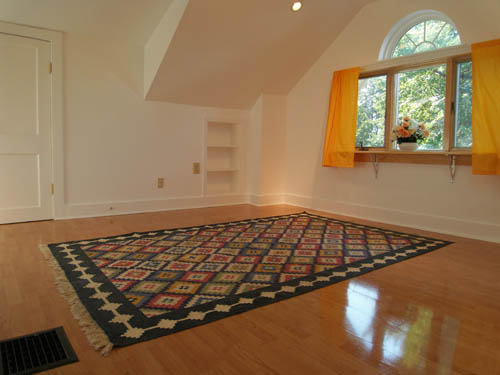
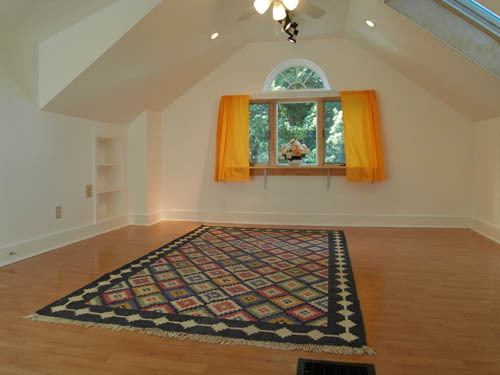
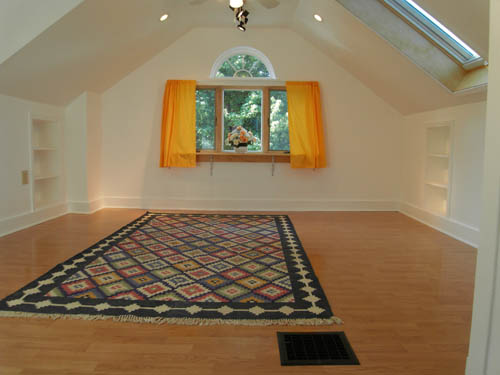
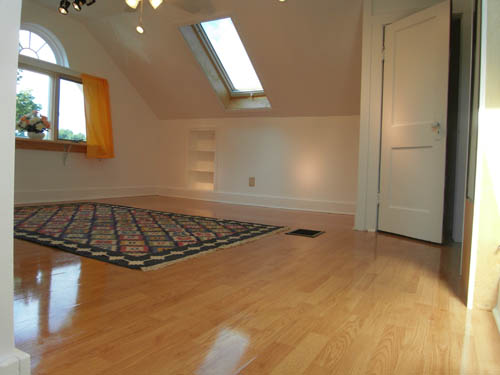

Private full bathroom
- The penthouse on the third floor has its own private full bathroom
- The bathroom is 8x11
- Fully tiled shower
- Two windows facing north
- Exhaust fan
- Lots of storage space
- Small walk in closet behind vanity and sink
- Tile flooring








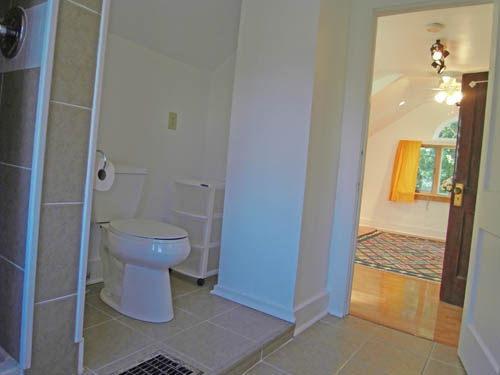
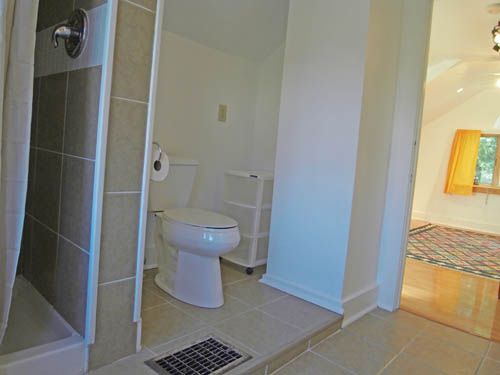

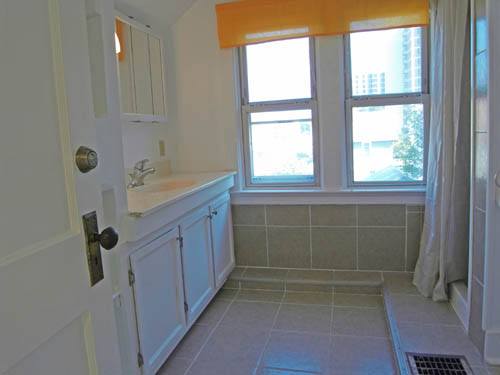
Air conditioning
- High efficiency split unit ductless airconditioner dedicated to the Penthouse
- Individually adjusted
- Whispering quite
- cools down the entire Penthouse
- No need for window air conditioner
- Energy savings



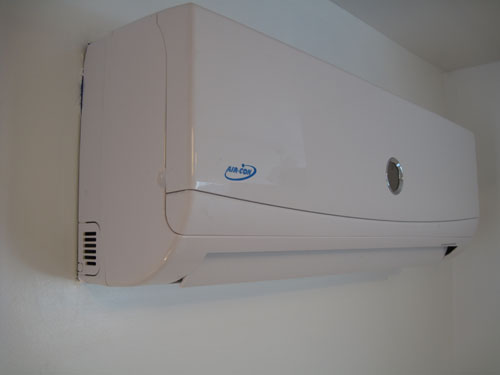
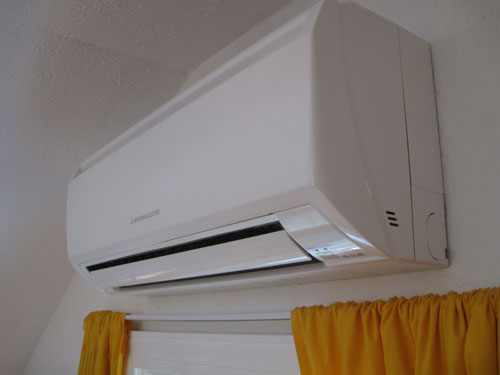
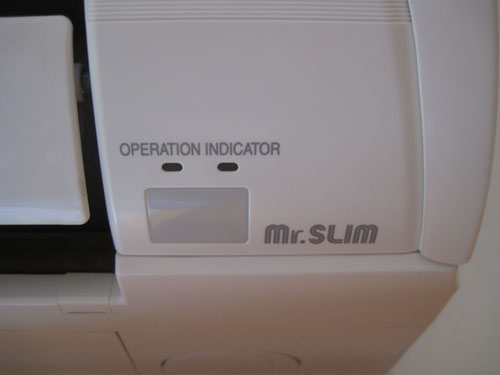
Walk-in closet
- Small walk-in closet connected to bathroom
- The closet is approximately 2.5x4
- Tile flooring

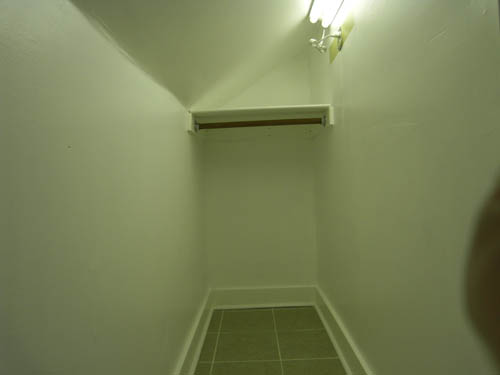
1st Floor | 2nd Floor | 3rd Floor | Lower | General Features | Room Comparison
Contact Nils or Per Westesson 585 383 0287 or Whitecoatvillage@gmail.com
You rent, and you get, a home, a family, a backyard, and potential lifelong colleagues and friends!
