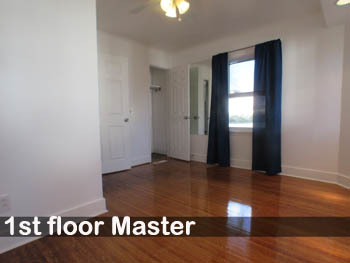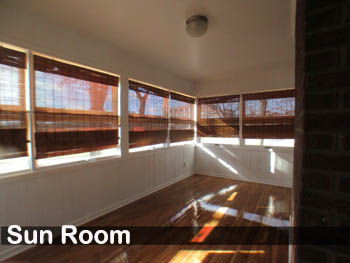NOTICE: We are currently experiencing technical difficulties with our 3D image tours. We apologize for any inconvenience and thank you for your patience.
205 Irvington Road - 1st Floor
Click a room name below, or click one of the featured pictures to the right, to view the details and more photos for that room.
1st Floor | 2nd Floor | 3rd Floor | Lower | General Features | Room Comparison
1st floor Master w/ private full bath, furnished
- 3D 1st floor Master
- Large student room 11.0x11.8
- Very private on 1st floor
- Refinished oak hard wood floor
- Nice view of Irvington Road and side yard
- Two large windows
- Entrance directly from main foyer
- Ceiling fan
- Windows in two directions; west and north
- Private full bath room directly connected to student room
- Tile floor in private full bath room
- Room is furnished with queen bed, desk and chair, not shown on first 5 images
- Rent $765.00 per month for room with private bath. Off street parking in driveway in front of the garage is $25.00 and utilities are split. Parking in garage is $40.00 per month
- First floor Master is available 8/2/2025








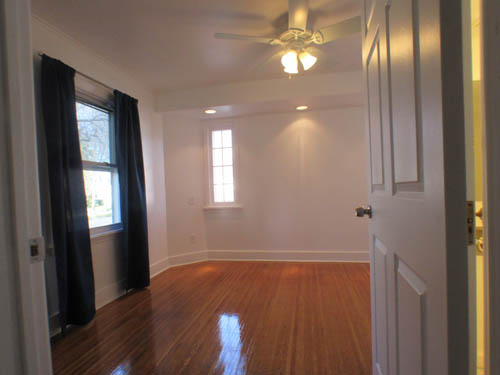
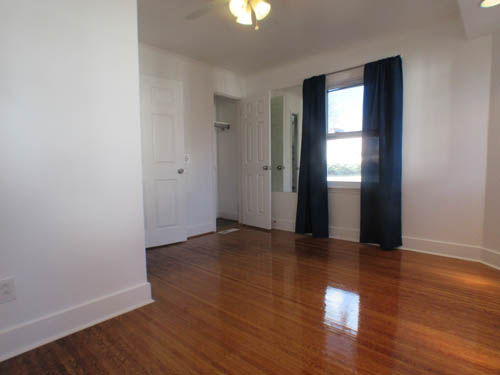
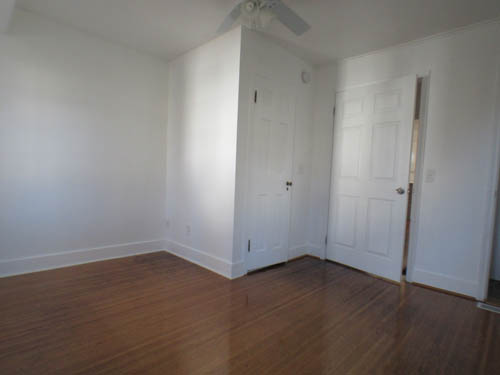
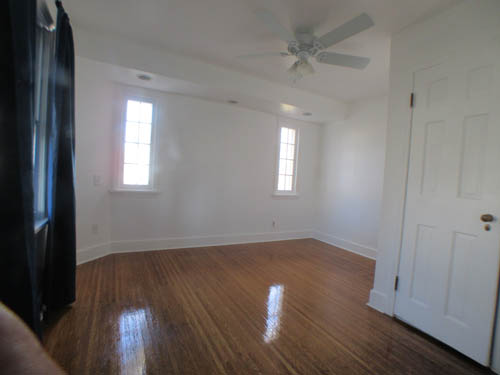
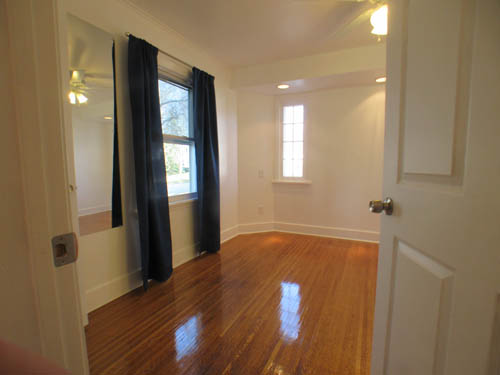
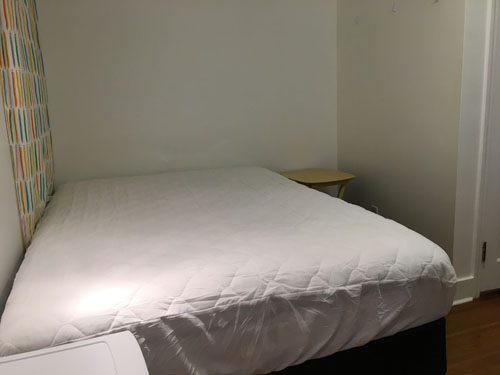
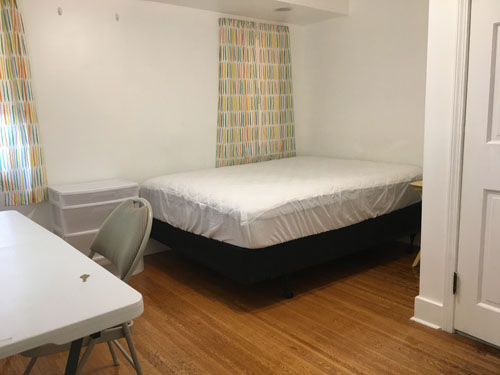
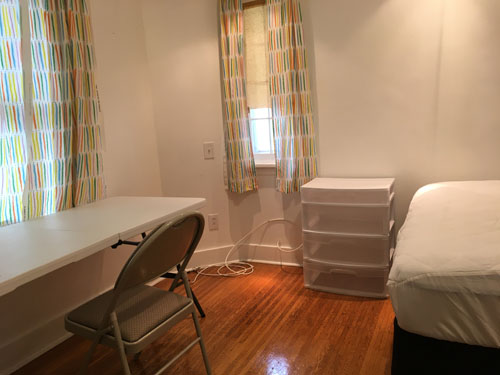
Private bath in 1st floor Master
- Large bathroom directly connected to bedroom
- 3D 1st floor Master
- Shower
- Nice tile flooring
- Heat and exhaust fans







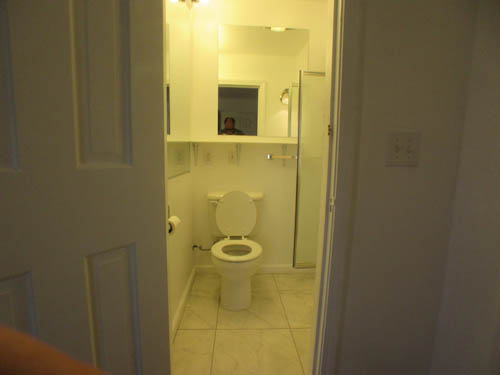
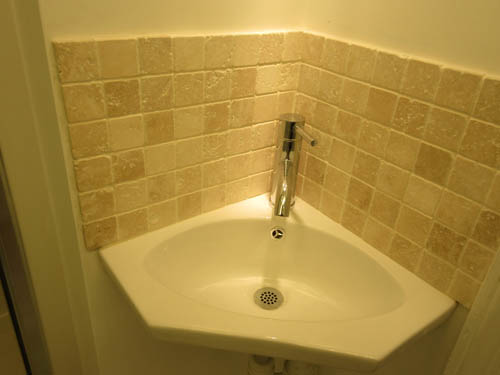
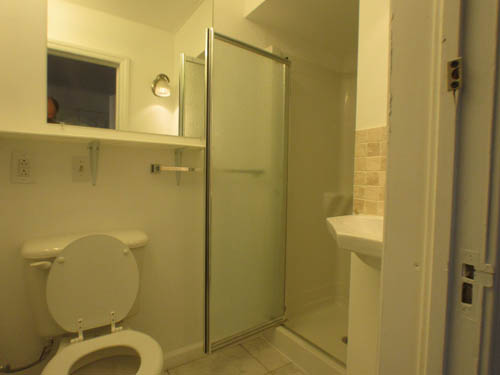
Large Kitchen
- 3D Kitchen
- 17x9
- Large kitchen with granite countertops
- Tile flooring
- Flat panel ceramic range and micro with fan
- Two windows
- Dishwasher
- Two full size large fridges and extra freezer in the basememnt - for optimal storage for four busy students getting ready for tests and having no time to get to the store
- Kitchen up dated in 2017
- Directly connected to dining and living room
- Lots of storage and cupboards
- Microwave















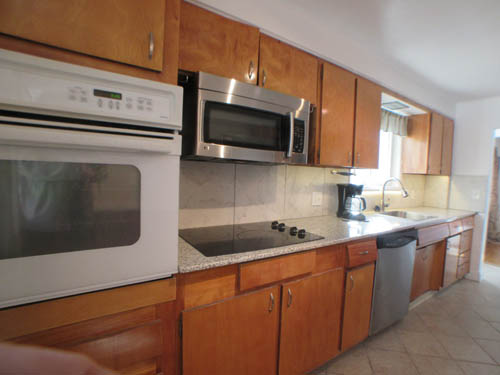
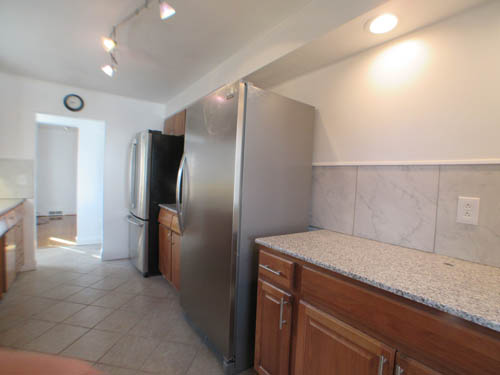
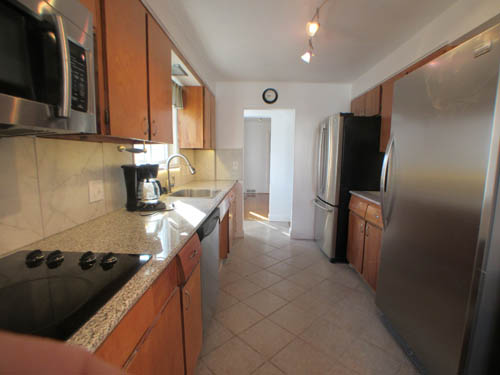
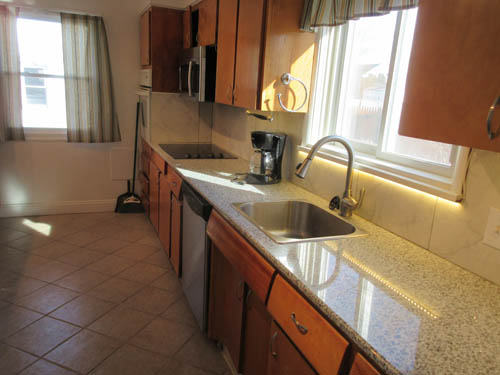

Dining and living room
- 3D Dining and living room
- 3D Living room with example furniture
- 21x11. The dining and living room is furnished as seen on the last images below.
- Large dining and living room directly connected to kitchen
- Hard wood oak floor
- Dining table and reading chairs
- Nice art work
- Spotlights in ceiling
- Nice view of Irvington Road and of backyard
- Open layout
- Large windows; one facing Irvignton Road


















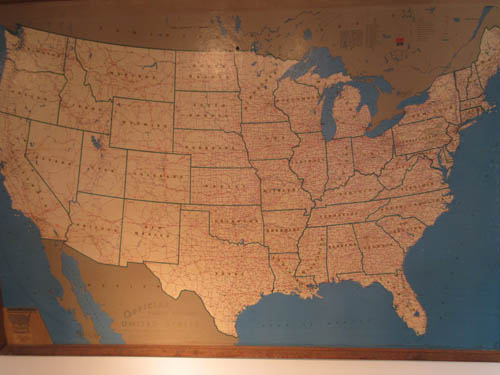
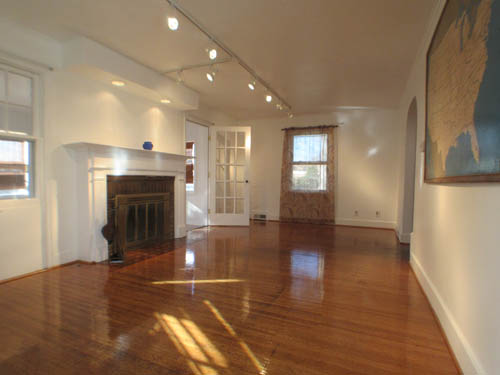
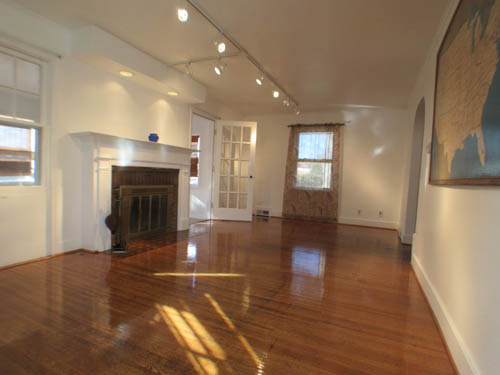
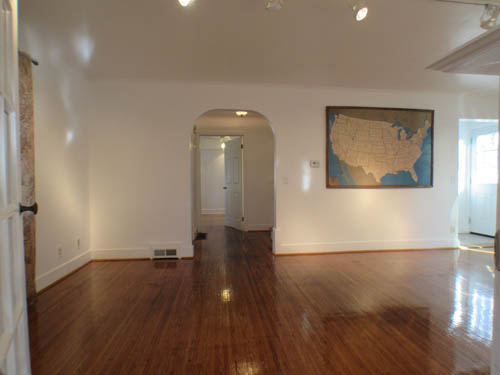
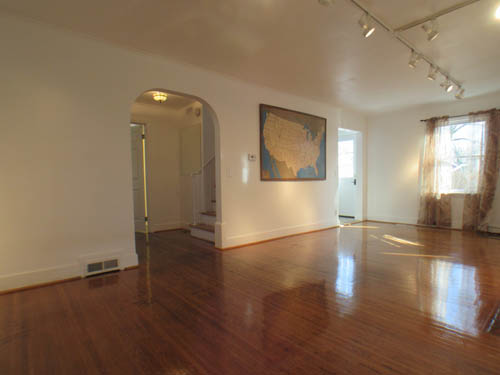

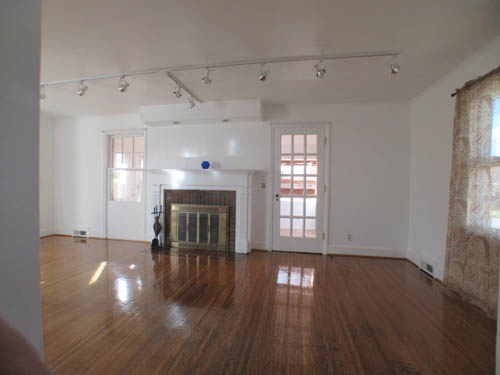
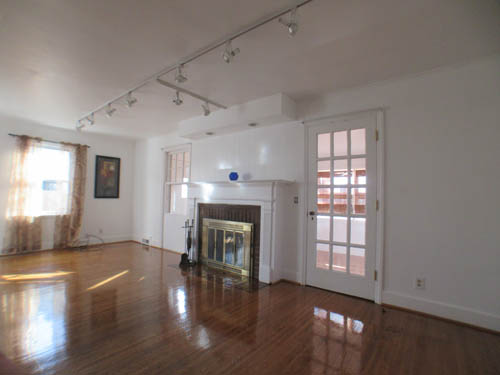
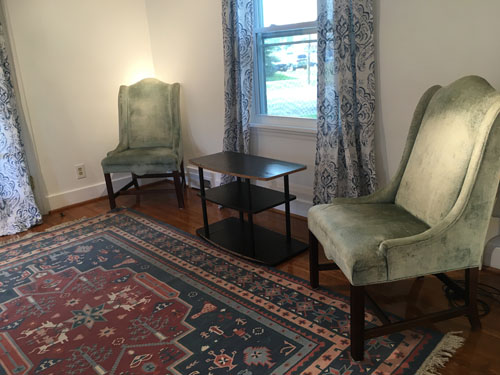
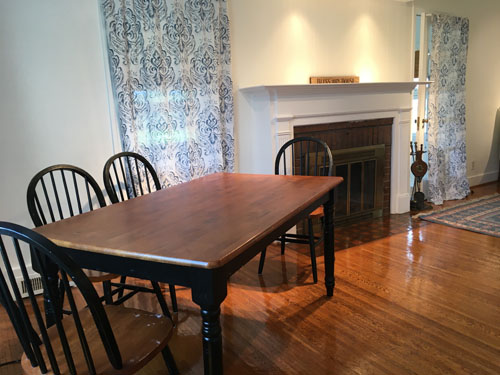
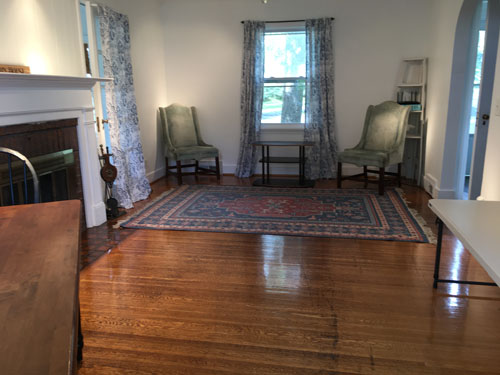
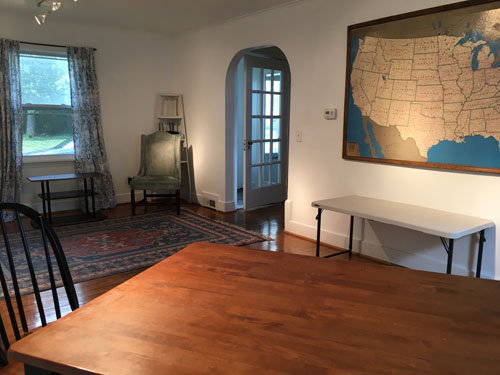
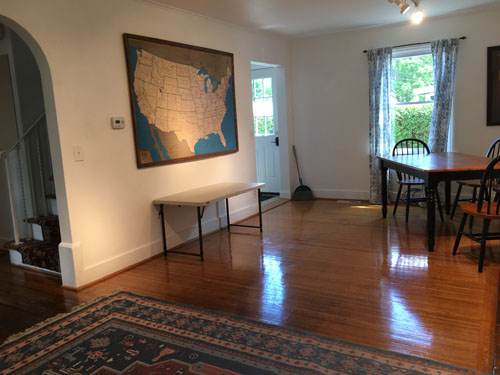
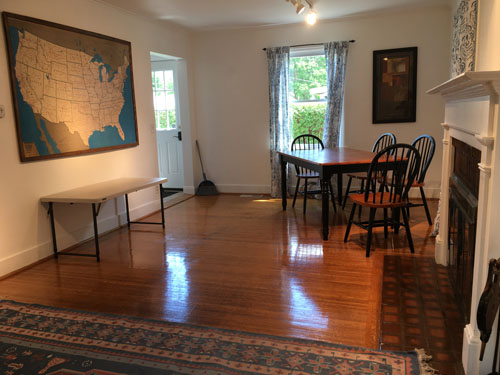
Front foyer
- 3D Foyer
- 4x5.5
- Ceramic floor in foyer
- Classic pre war entrance door
- Stair case to 2nd floor
- Electronic keypad lock on front door for key less entry





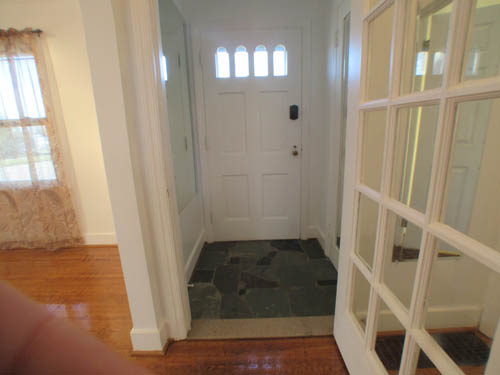
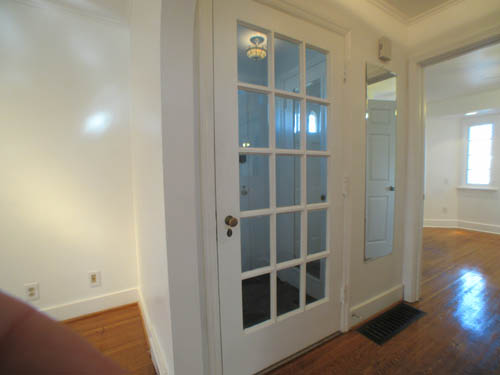
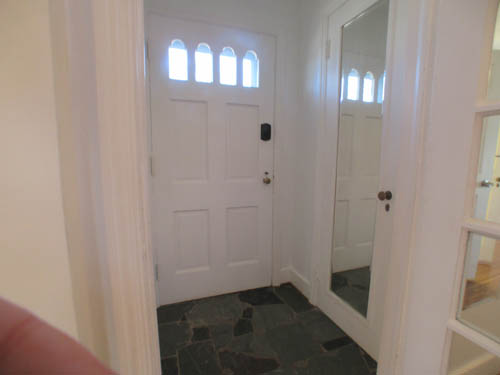
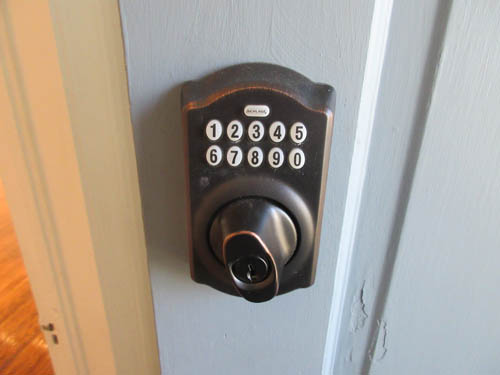
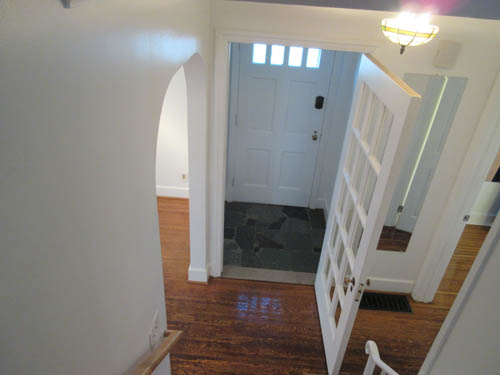
Sun room - three season porch
- Large sun room off living room
- 3D Sun room
- Harwood floor
- Classic brick chimney
- Direct exit to back yard
- Great for three seasons




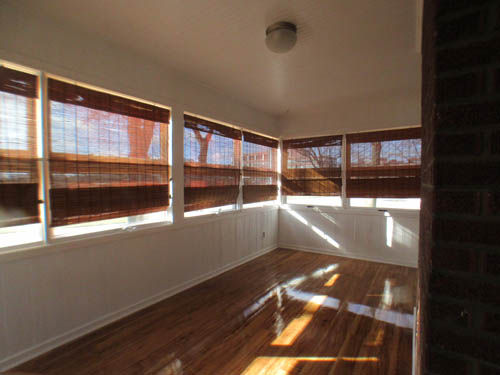
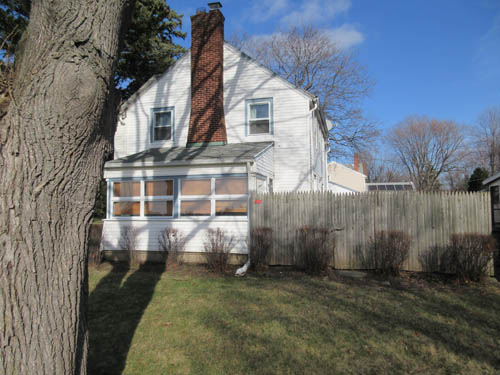
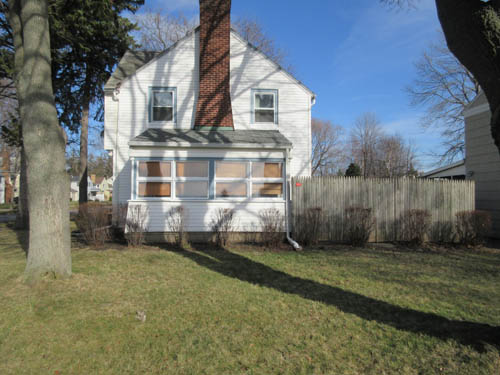
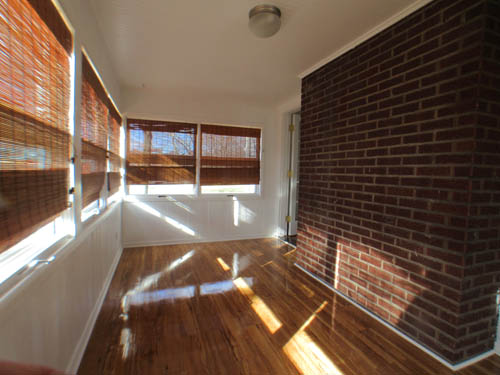
Back Yard and garage
- Large very green and inviting back yard
- 3D Back yard
- Mature trees around the back yard
- Nice picket fenced around back yard for optimal privacy
- 3D Side yard
- Generous two car garage with opener












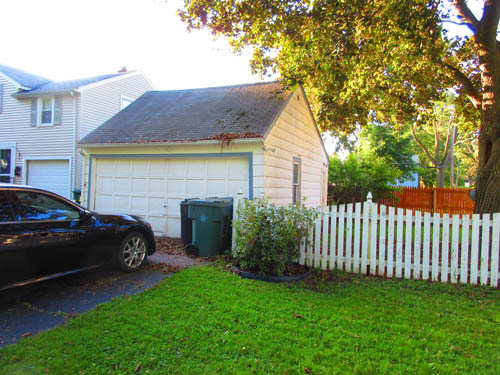
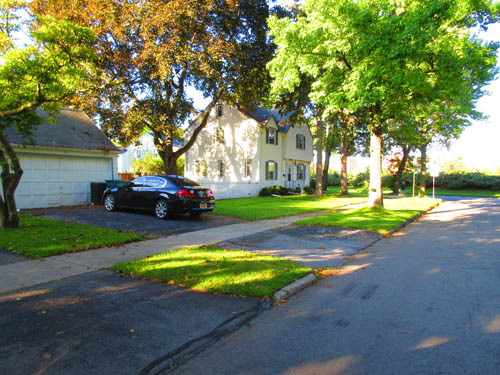
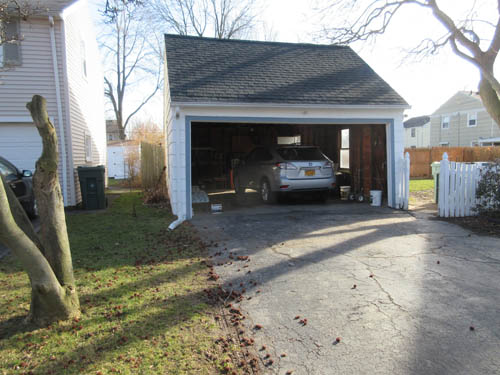
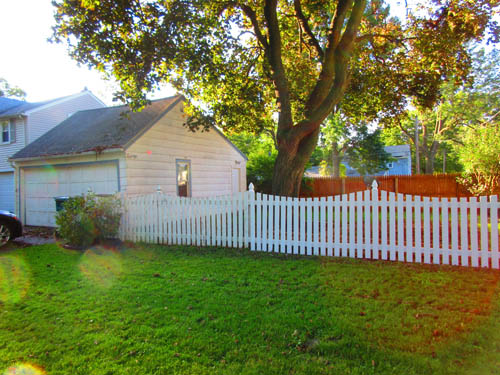
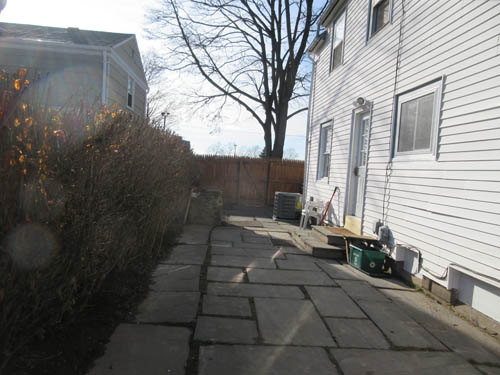
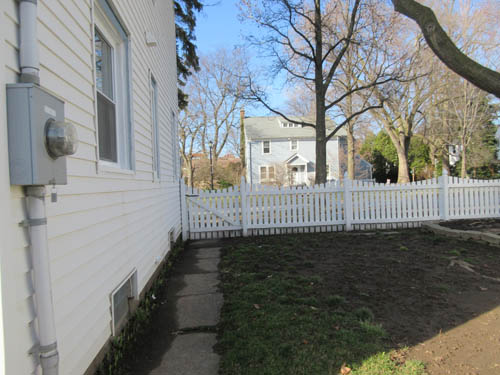
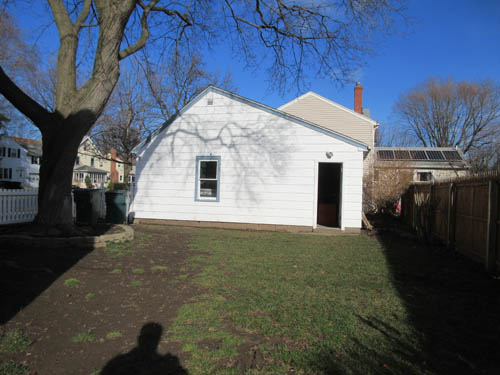
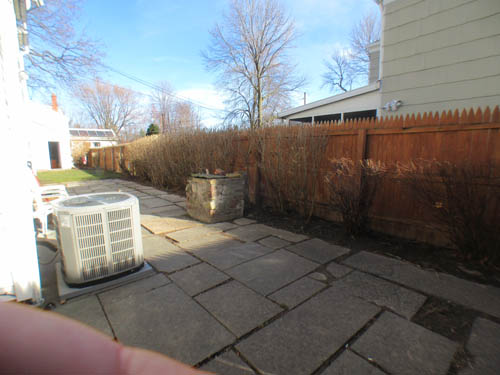
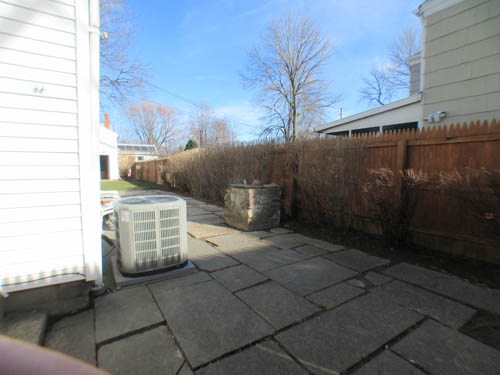
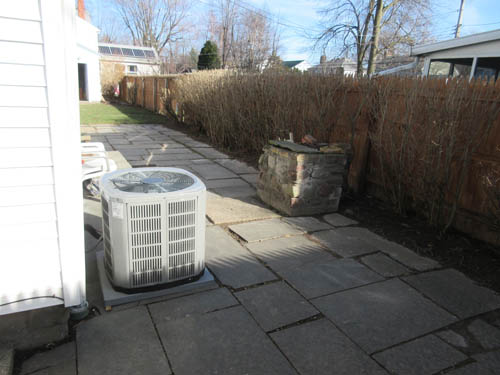
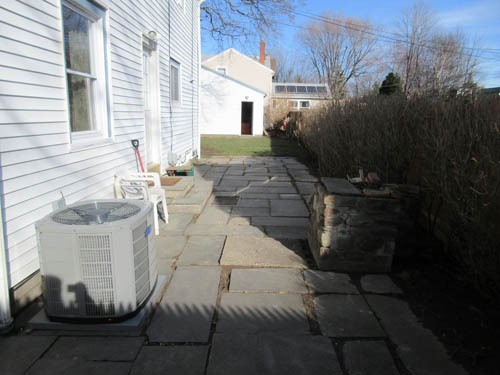
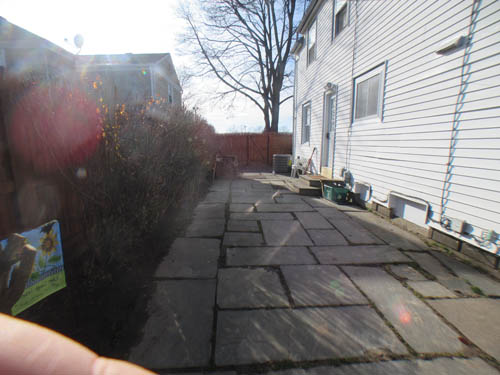
1st Floor | 2nd Floor | 3rd Floor | Lower | General Features | Room Comparison
Contact Nils or Per Westesson 585 383 0287 or Whitecoatvillage@gmail.com
You rent, and you get, a home, a family, a backyard, and potential lifelong colleagues and friends!
