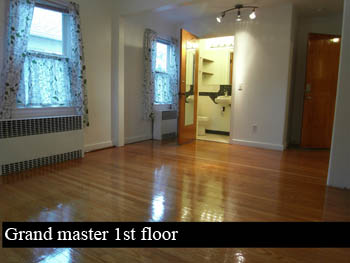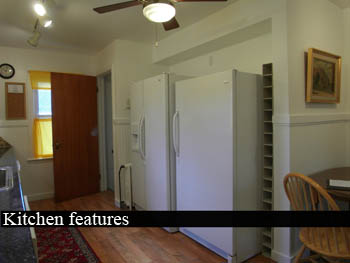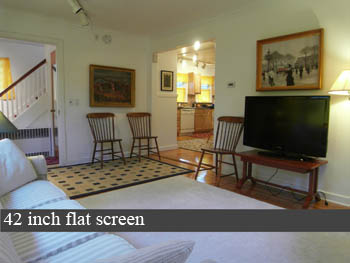NOTICE: We are currently experiencing technical difficulties with our 3D image tours. We apologize for any inconvenience and thank you for your patience.
141 Rossiter Road - 1st Floor
Click a room name below, or click one of the featured pictures to the right, to view the details and more photos for that room.
1st Floor | 2nd Floor | 3rd Floor | Lower | General Features | Room Comparison
Master 1st floor w/ private bath, furnished
- One large room 19.5x13.5
- 3D 1st Floor Master
- 3D 1st Floor Master with furniture
- Very private in the corner of the house with view of back and side yard
- Hard wood floor in student room
- Large room allowing for separate study and sleeping areas
- This room is furnished with queen size bed, table/desk, chair and dresser
- 3D 1st Floor Master with Queen size bed, dresser, desk/table and chair
- This large room has three windows
- Ceiling fan
- Nice view of back and side yard
- Windows in two directions; south and west
- Oak hardwood floor
- Private full bath room directly connected to student room
- 3D Private en-suite bath
- Rent $770.00 per month for room. Off street parking is $25.00/month and utilities are split. Parking in the garage is $45.00 per month
- The Master 1st floor is available 6/4/2026





















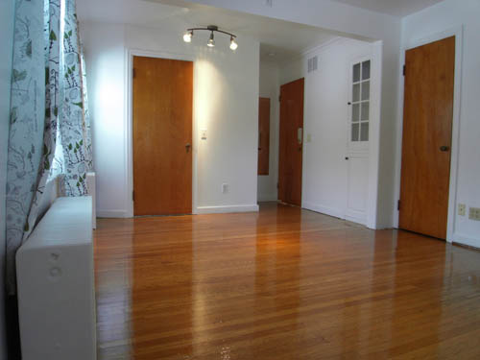
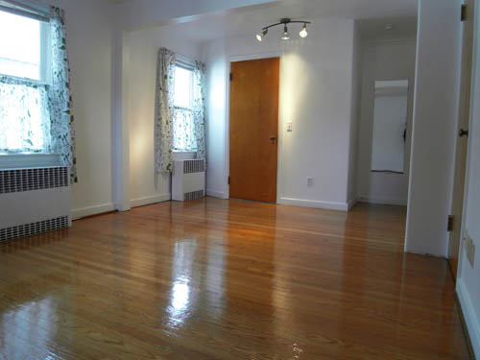
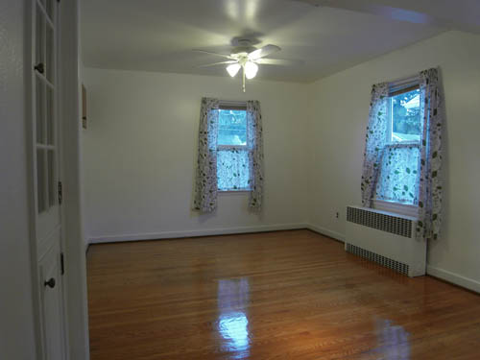
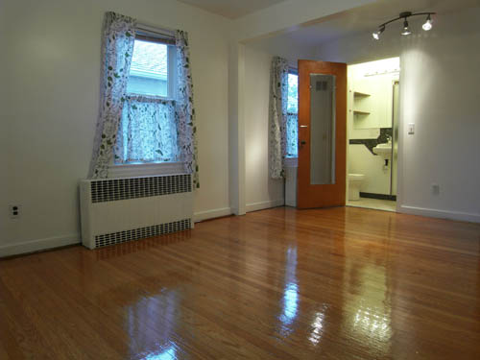
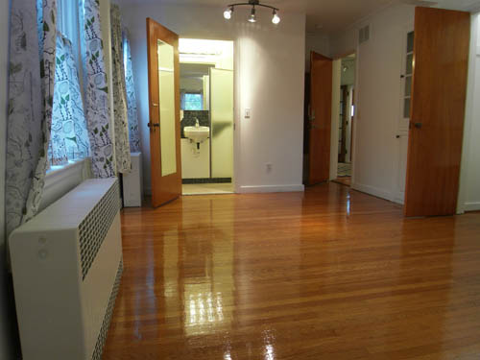
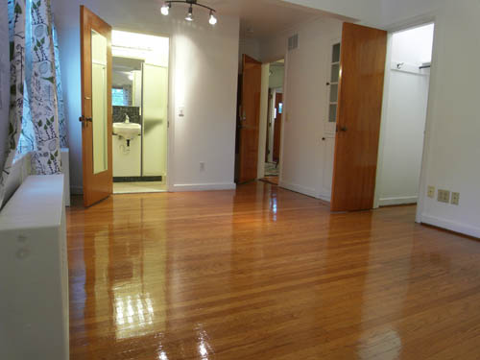
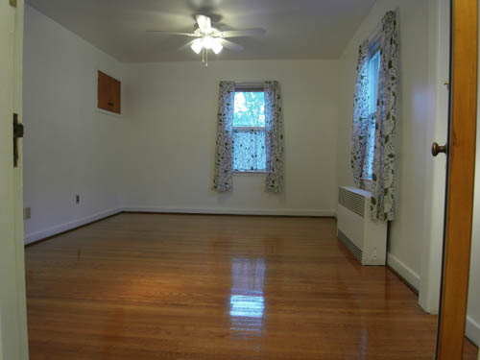
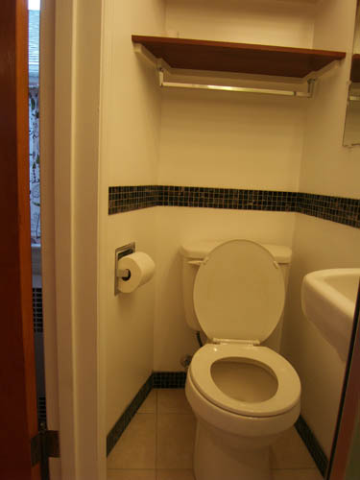

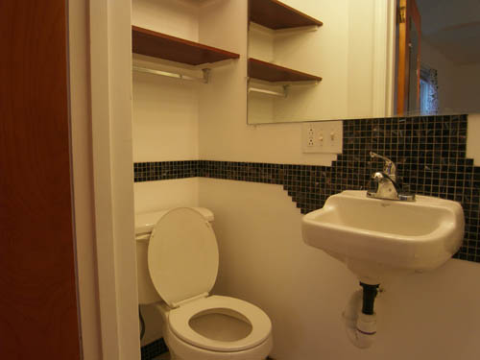
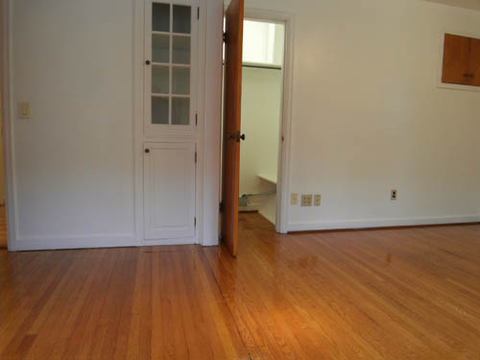
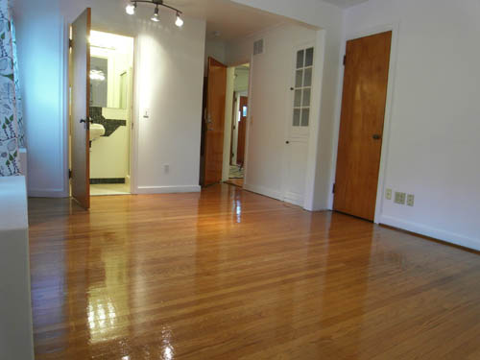
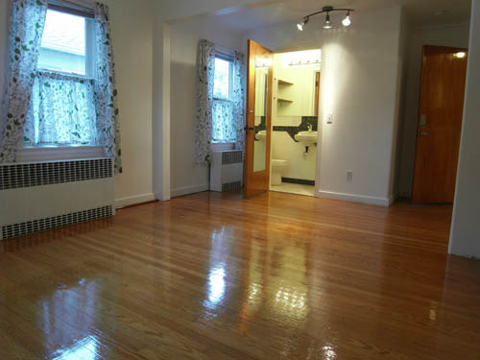
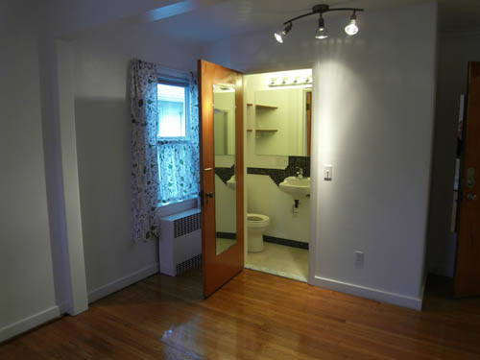
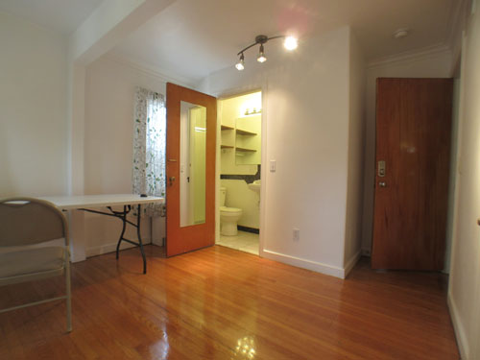
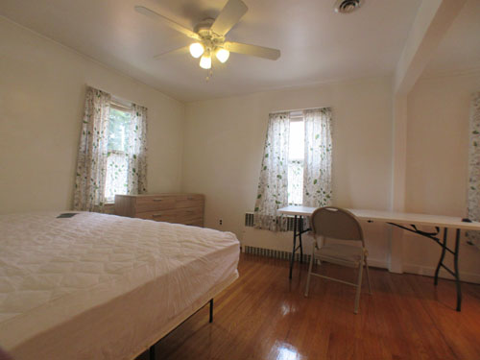
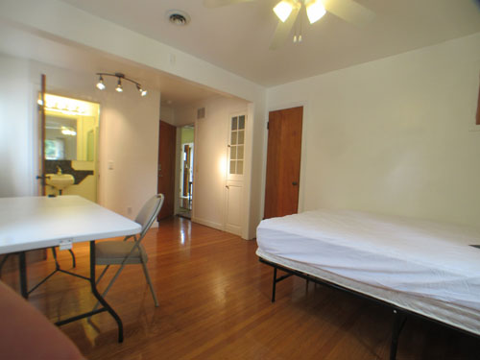
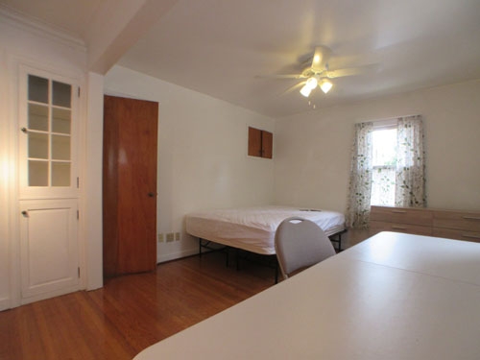
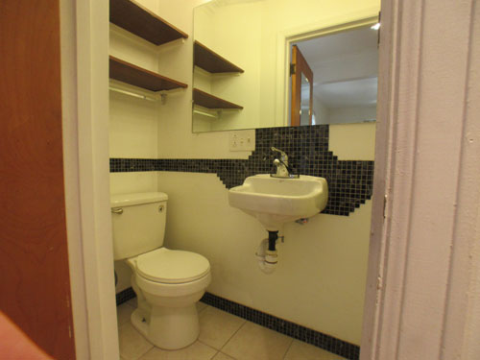
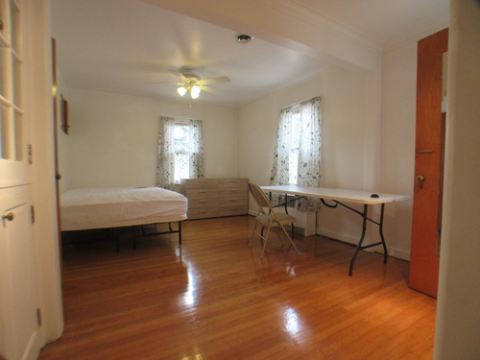
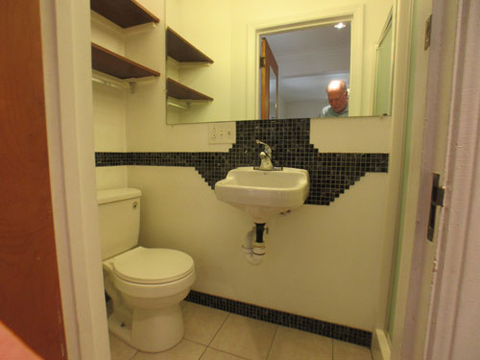
Large Kitchen
- 21x14.0
- 3D Kitchen
- Large kitchen with granite counter tops and separate dining area
- Hard wood oak flooring
- Gas range and stainless steel range hood
- Three windows
- Two dishwashers
- Two large fridges - for optimal storage for busy students getting ready for tests and having no time to get to the store
- One fridge is a 26 cf side by side with water and ice dispenser. The other is a large fridge only
- Dedicated wine rack next to fridge in kitchen
- Kitchen installed in 2011
- Directly connected to dining area
- Lots of storage and cupboards
- Garbage disposal
- Spotlights and over counter lights
- Microwave















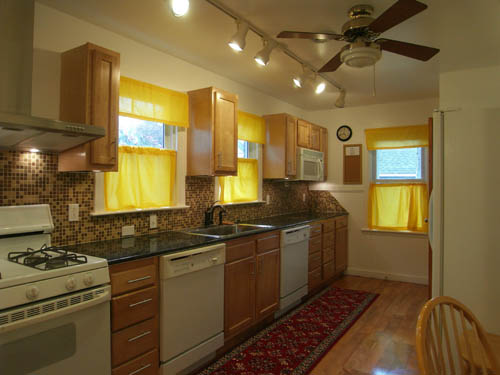
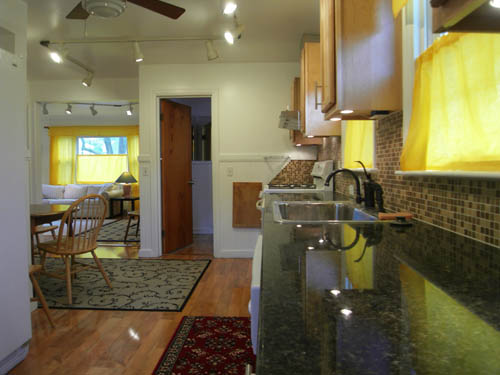
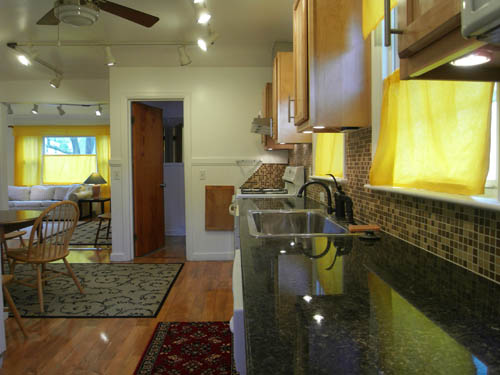
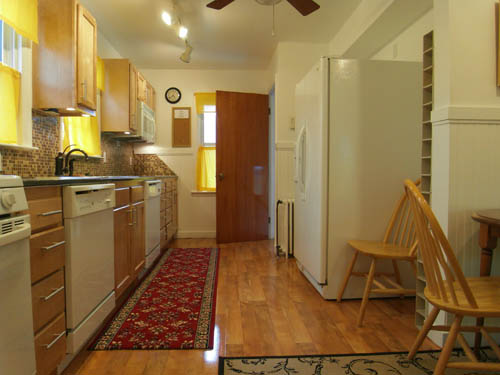
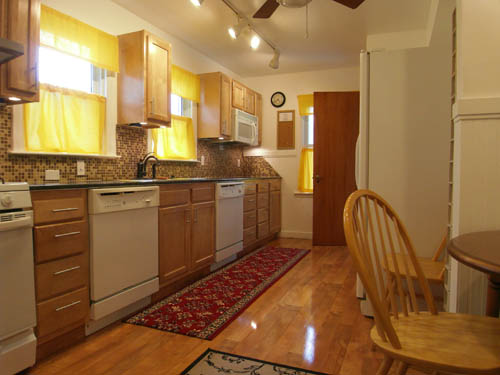
Powder room
- Large first floor powder room
- Large mirrors
- Directly off kitchen
- One window
- Over the mirror lights
- Guests do not have to use bathroom in student room
- Extra storage compartment under stair
- Jardwood floor







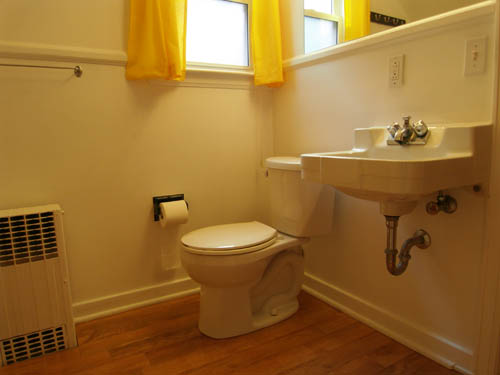
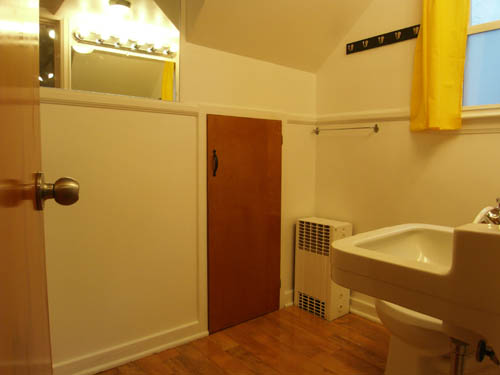
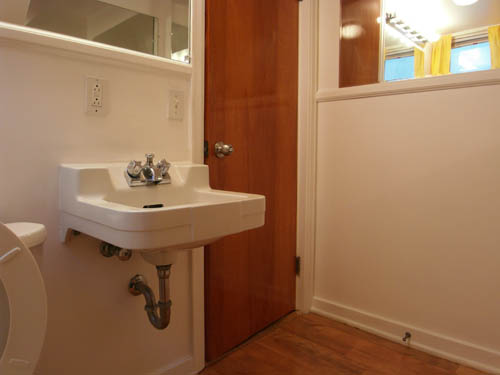
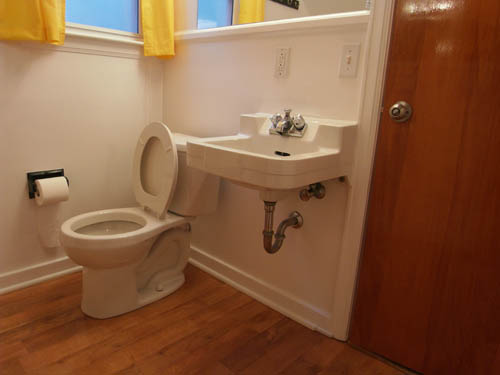
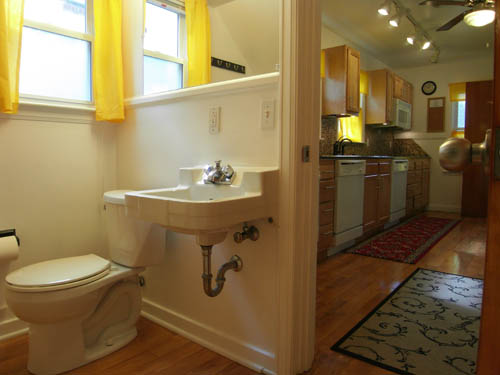
Kitchen features
- Granite counter tops
- 3D Kitchen
- Gas range
- Two fridges
- Wine rack
- Over the counter lights
- Stainless steel range hood
- Two dishwashers
- Garbage disposal



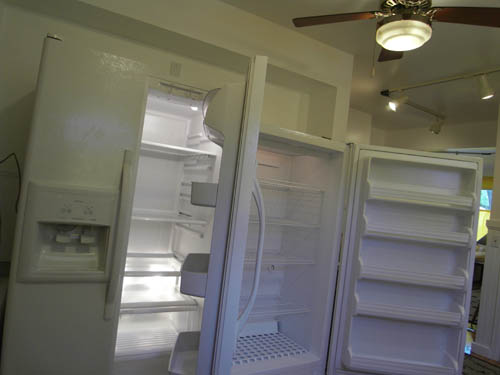
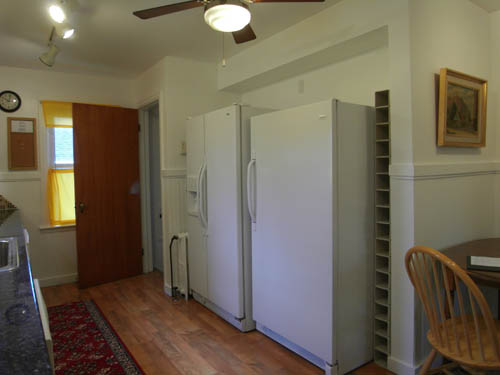
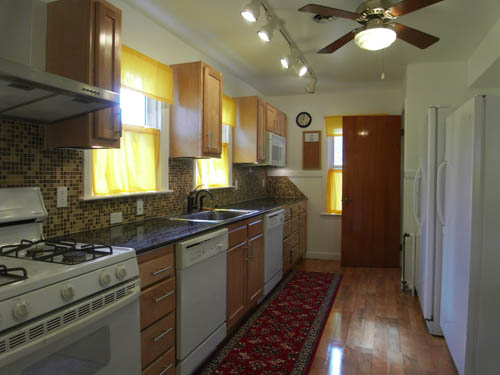
Dining area
- 10.0x10.6
- Full dining area with classical mahagony dining table
- 3D Dining area
- Directly connected to kitchen
- Hard wood oak floor
- Nice art work
- Spotlights in ceiling
- Open layout
- Right next to kitchen



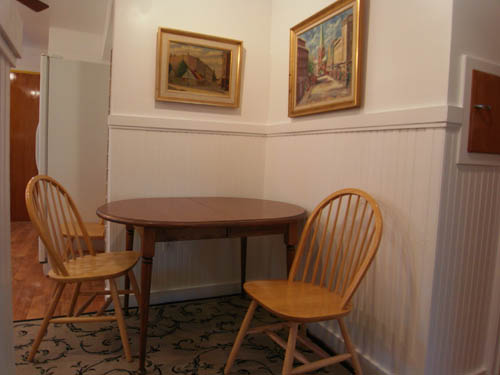
Living Room
- 11x20
- 3D Living room
- Five windows with nice view of Rossiter Road
- 40 inch flat screen high resolution TV
- Hard wood floor
- Energy efficient gas fire place
- Built in book cases
- Nice art work
- Two sofas (can be used for an afternoon nap)
- Spotlights and side lights on dimmer
















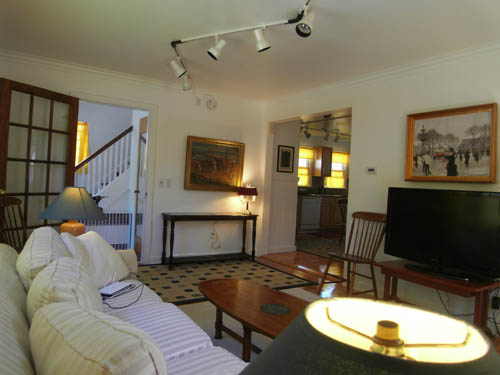
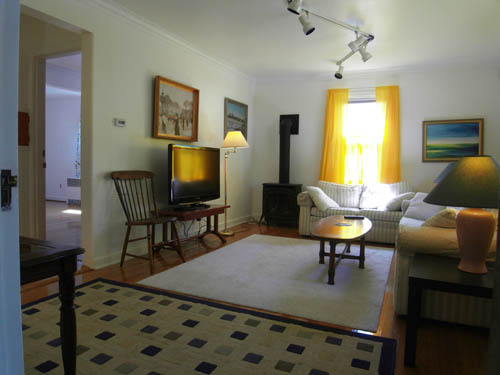
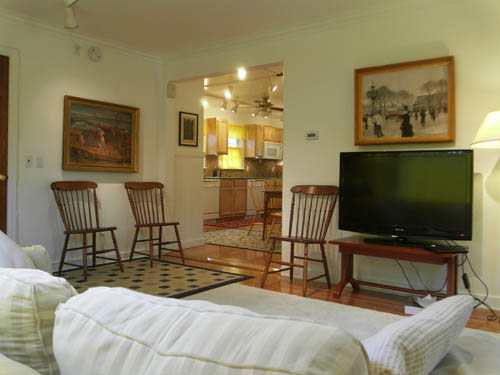
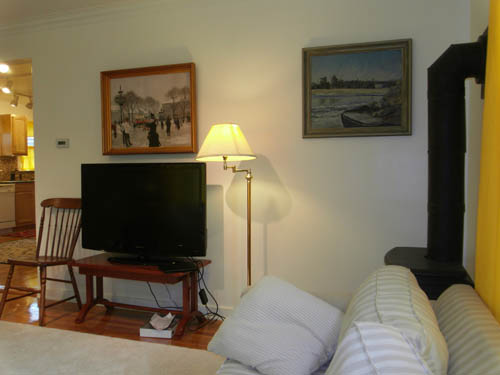
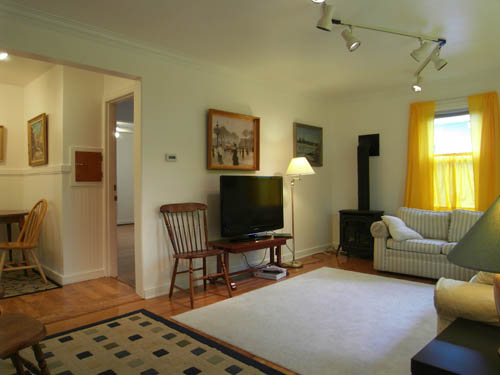
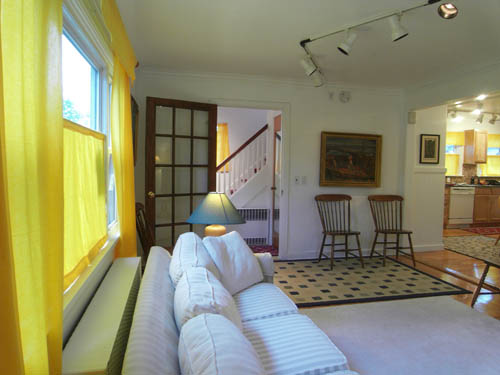
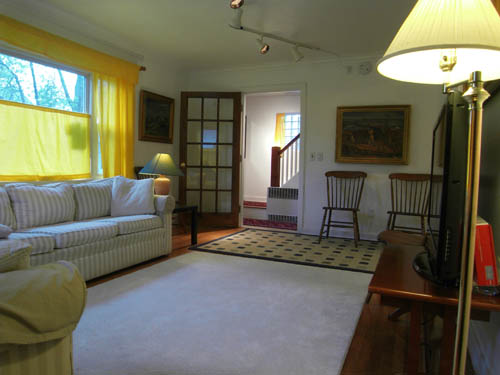
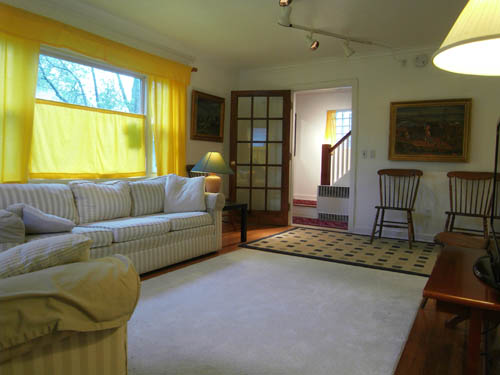
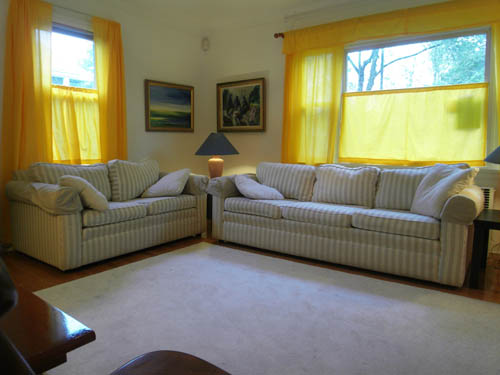
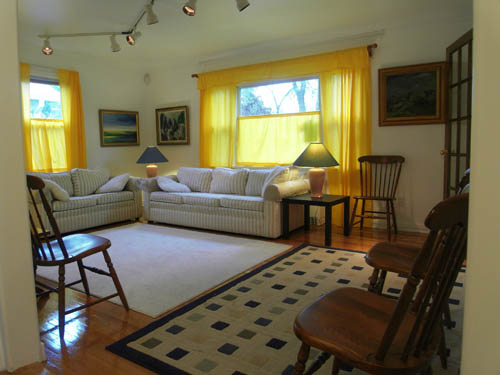
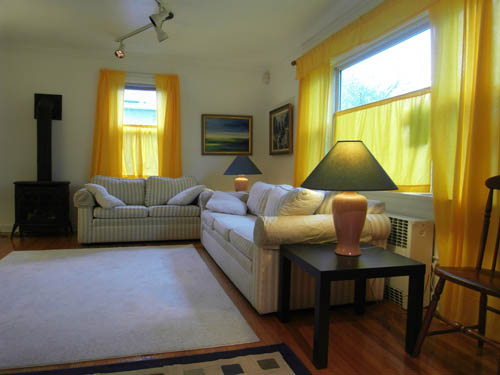
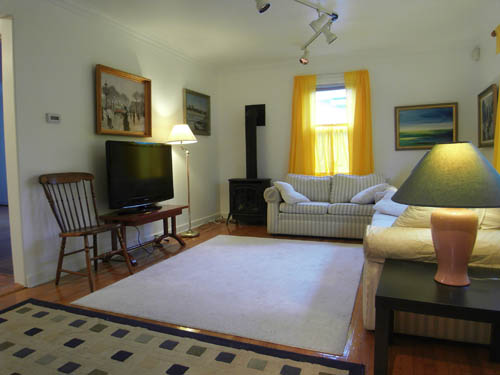
Gas fire place
- Nice gas fire place for comfortale evenings in the living room
- automatic turn on via pilot light
- Energy efficient
- Bented to the outside

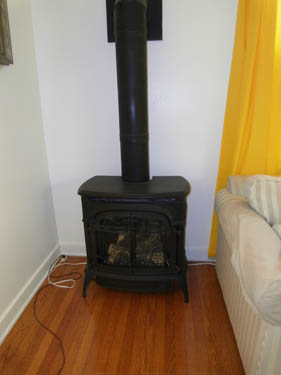
42 inch flat screen
- Nice 42 large flat screen TV in living room
- Antenna if you dont like to have cable
- Makes nice movie evenings
- Often becomes the center point of the home



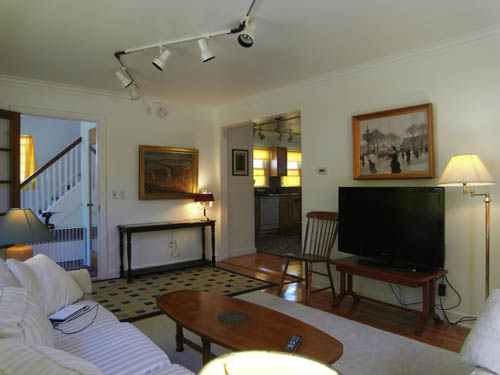
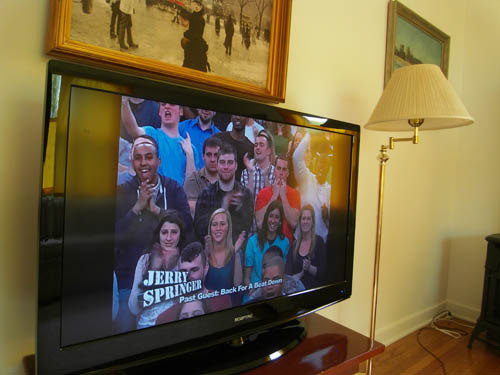
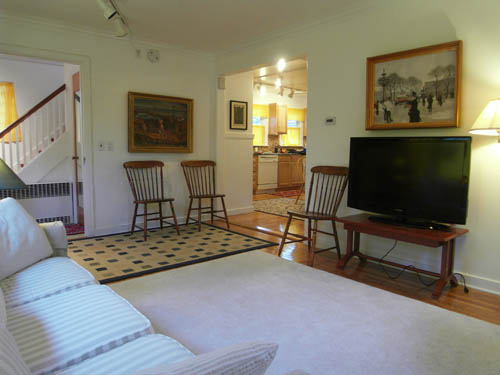
Front foyer
- 4x3
- Guest closet
- Stair case to 2nd floor
- Electronic keypad lock on front door for key less entry





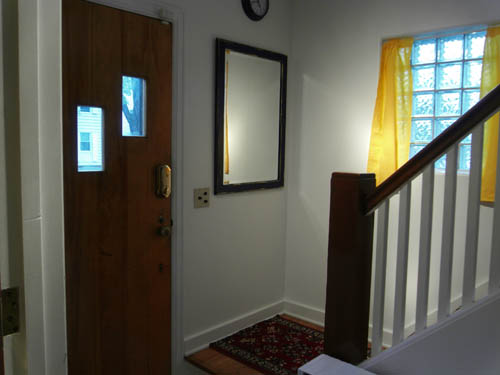
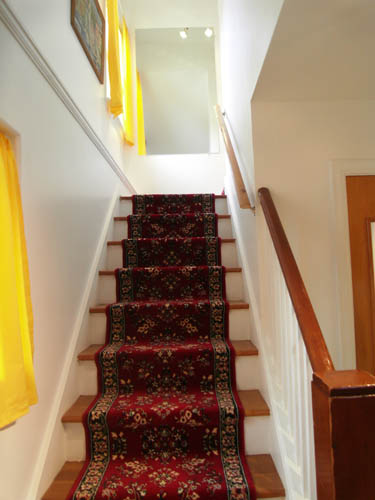
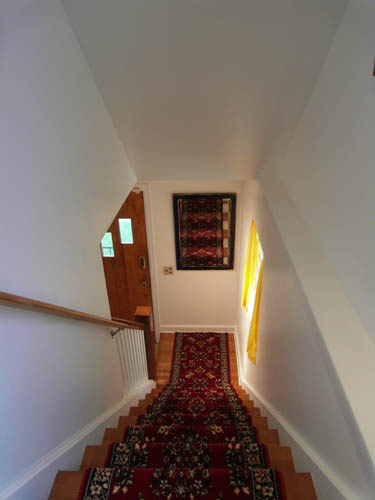
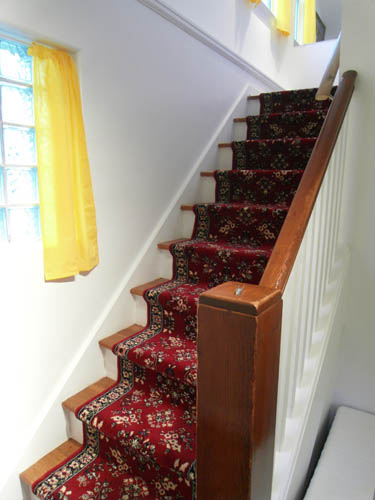
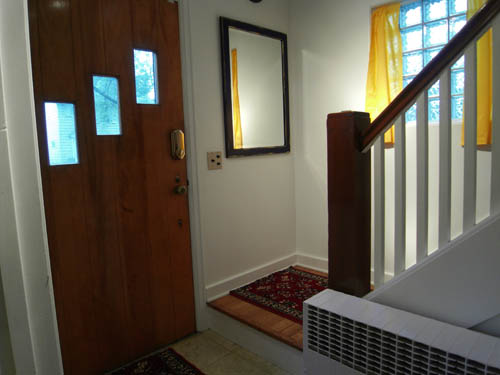
Back foyer
- 3x3
- Back entrace directly from parking
- Stair to kitchen and to basement
- Electronic keypad lock on back door for key less entry


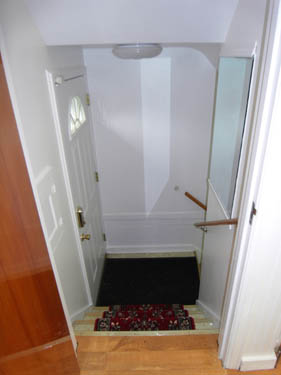

Back Yard
- Small and inviting back yard
- Mature trees around the back yard
- Individual parking spots for each student
- Fully fenced back yard



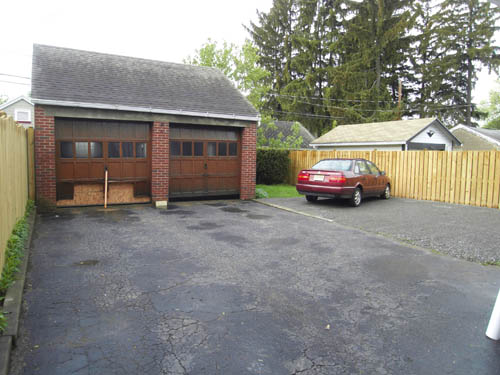
1st Floor | 2nd Floor | 3rd Floor | Lower | General Features | Room Comparison
Contact Nils or Per Westesson 585 383 0287 or Whitecoatvillage@gmail.com
You rent, and you get, a home, a family, a backyard, and potential lifelong colleagues and friends!
