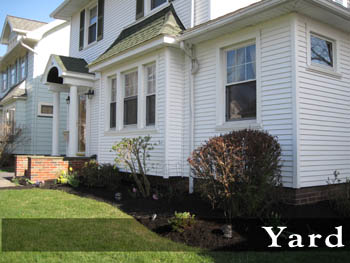NOTICE: We are currently experiencing technical difficulties with our 3D image tours. We apologize for any inconvenience and thank you for your patience.
115 Irvington Road - 1st Floor
Click a room name below, or click one of the featured pictures to the right, to view the details and more photos for that room.
1st Floor | 2nd Floor | 3rd Floor | Lower | General Features | Room Comparison
Kitchen
- 12x14
- Bosch Stainless steal gas range
- 3D Kitchen
- High quality European cabinetry with self closing drawers and doors
- Two windows
- Hard wood floor
- Automatic lighting in cabinets
- All stainless steel appliances
- Granite counter tops
- Spotlights
- Garbage disposal
- Ceiling fan
- Large (25 cf) side by side fridge/freezer w/icemaker and filtered water and additional fridge in basement
- Dishwasher - staniless steel - super quiet
- Micro w/ fan
- Kitchen is directly connected to dining room
- Many cupboards and plenty of storage













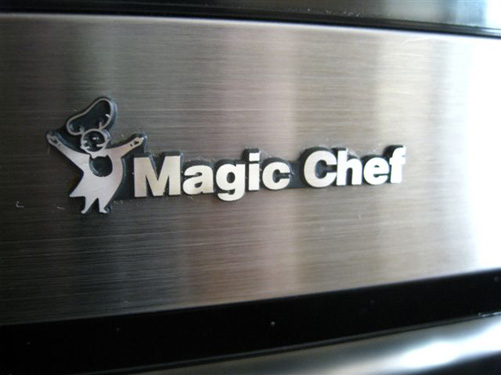
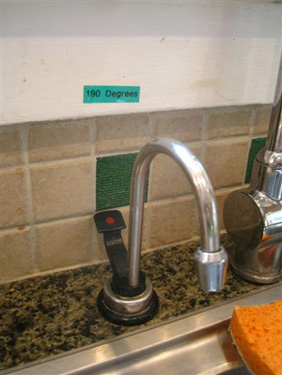
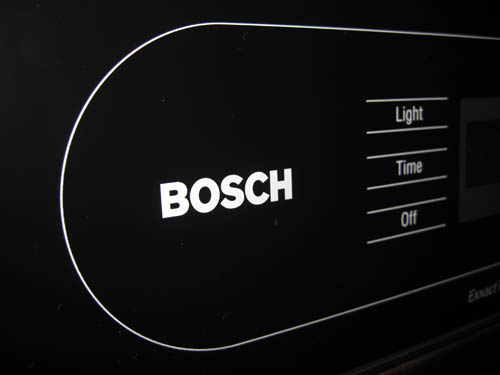
Yard
- Nice front and back yards
- Lawn on three sides of house with driveway on the fourth side
- Scrubs and flower beds
- Lights all around house
- Long walkway from street for privacy
- Fully fenced yard
- Privacy fence on two sides of deck






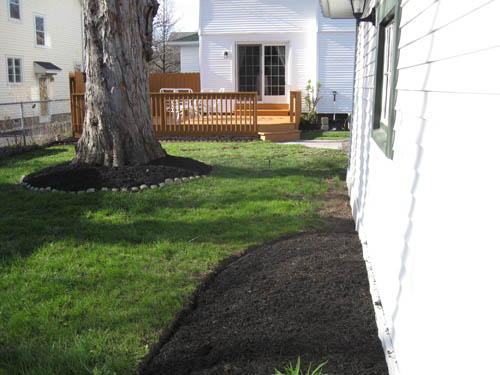
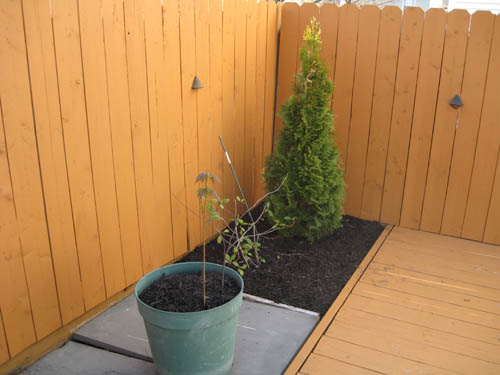
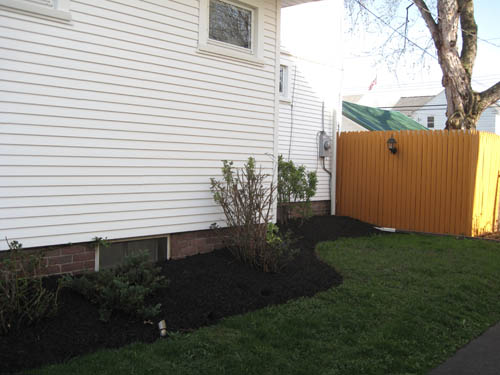
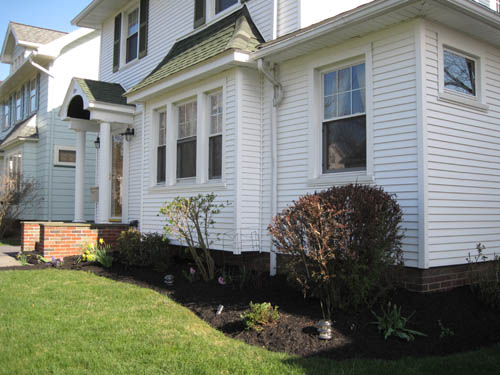
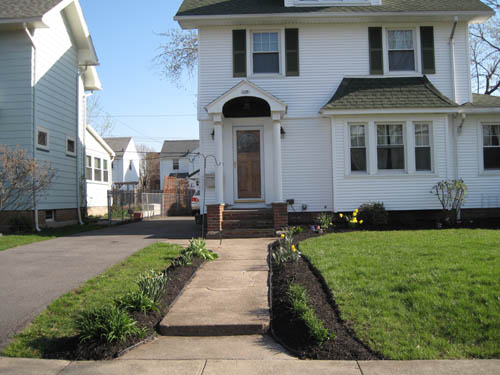
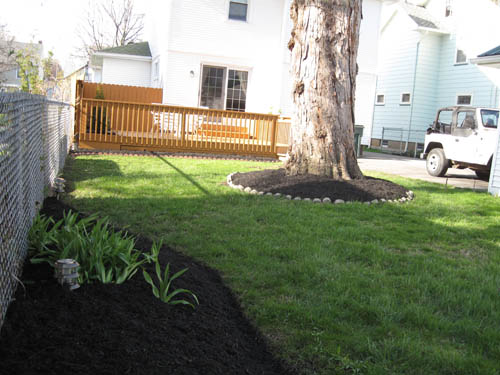
Dining Room
- 13x12
- Large dining room table that can seat 14 people
- Hardwood floor
- Spotlights with dimmer
- Nice art work with picture lights
- Sliding door with direct access to large deck on back side of house
- Dining room table and chairs
- Valve connecting to living room
- 1 lead-glass window
- European decorative paintings








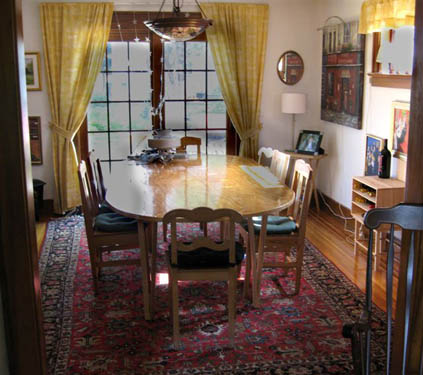
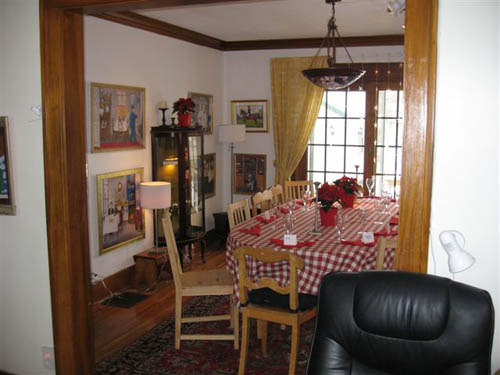
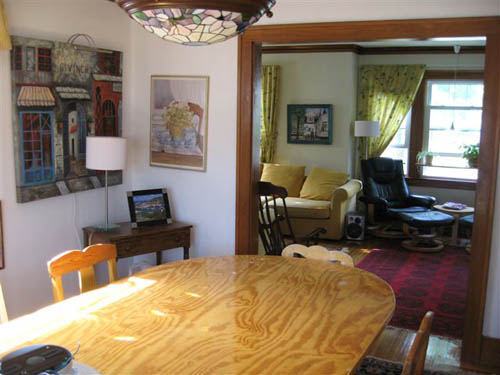
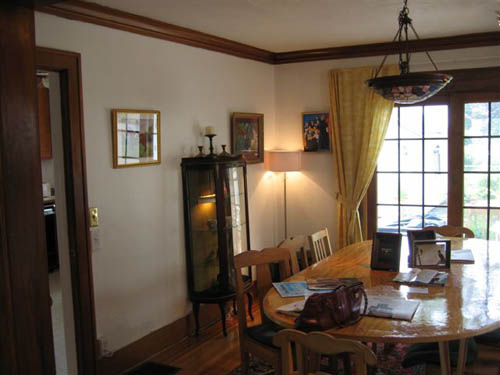
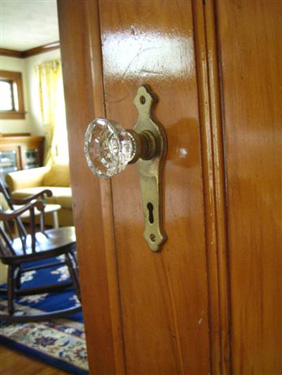
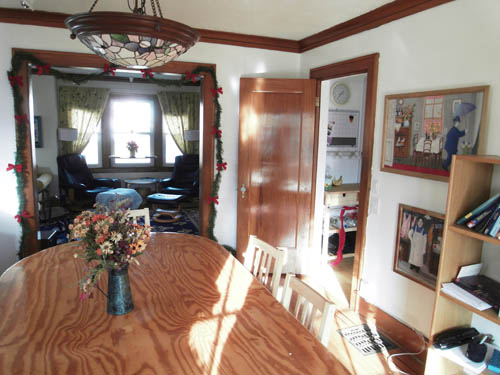
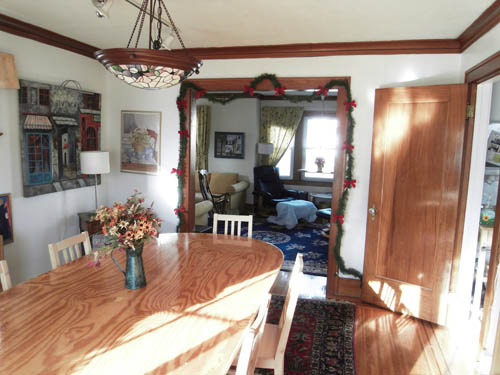
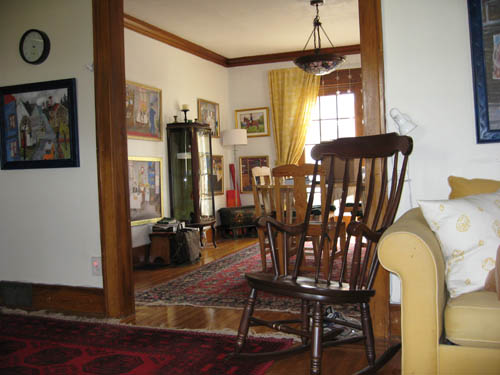
Living Room
- 21x13
- Four regular windows
- Two traditional lead-glass windows
- Hard wood floor
- Open fire place gas
- Built in book cases with lead-glass doors
- Built in lights in book cases
- Nice art work
- 37 inch TV
- Two sofas, two leather chair and a University of Rochester rocking chair
- European decorative paintings










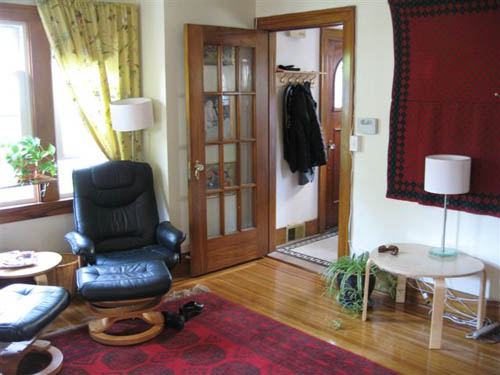
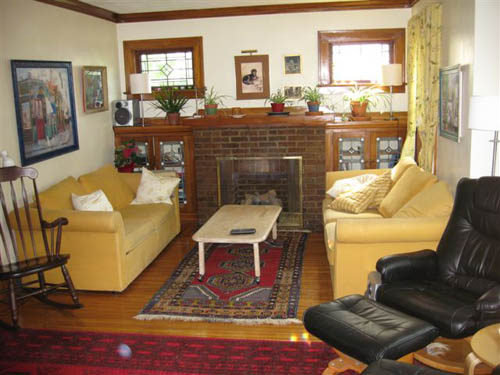
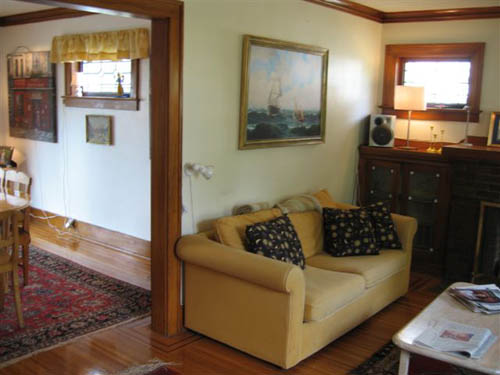
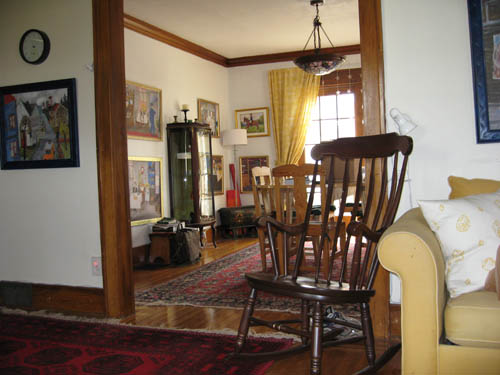
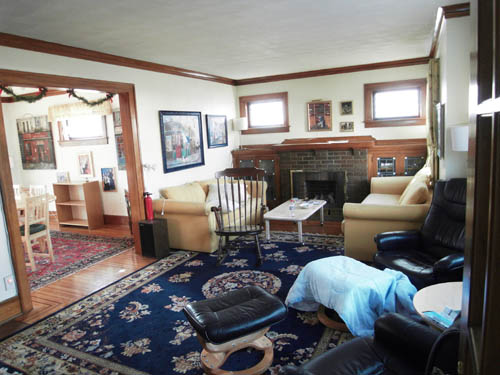
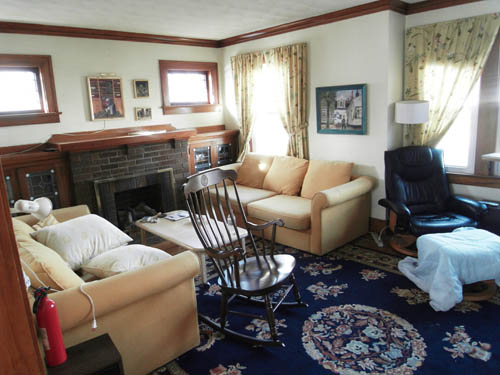
Foyer
- 4.5x8
- Classic ceramic floor
- Classic pre war entrance door with leaded glass
- Oak stair case to 2nd floor



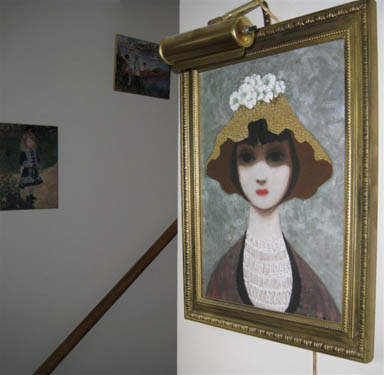
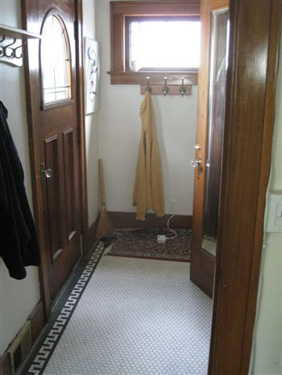
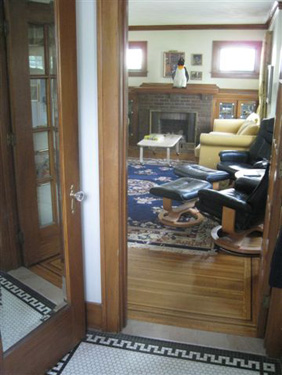
Full 1st floor bath
- 5.5x6.5
- Shower
- Sink
- Fan
- Toilet (Toto)
- Good storage in 1st floor bath room






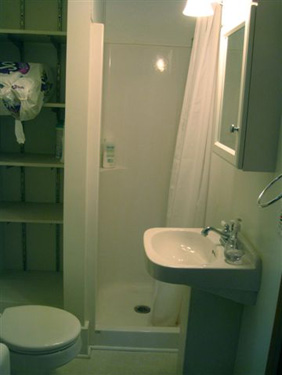
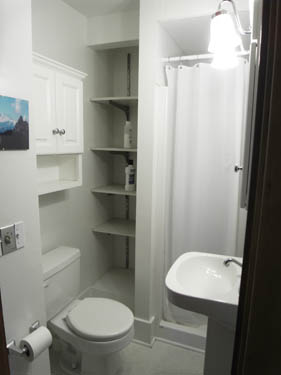
Deck
- 14x16 deck directly outside dining room
- Built in low voltage lights on deck
- Flower bed on deck
- 6ft fence for privacy on deck






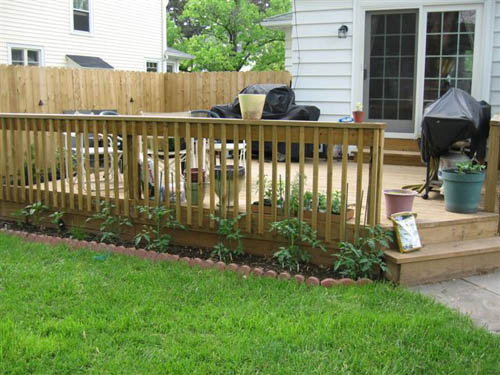
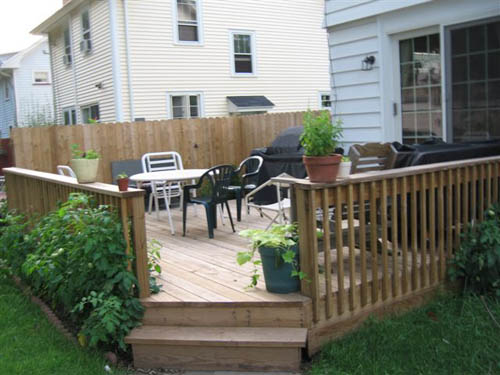
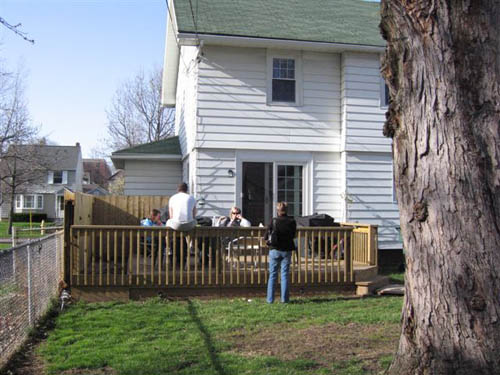
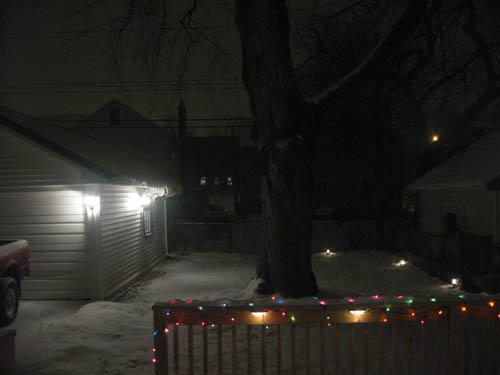
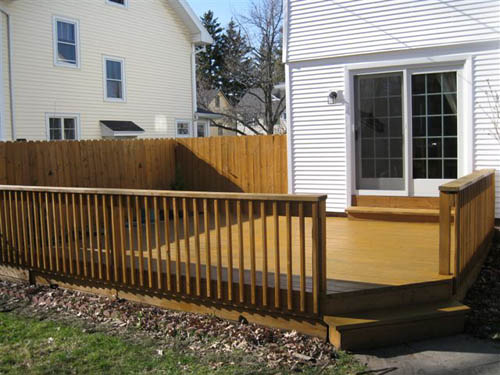
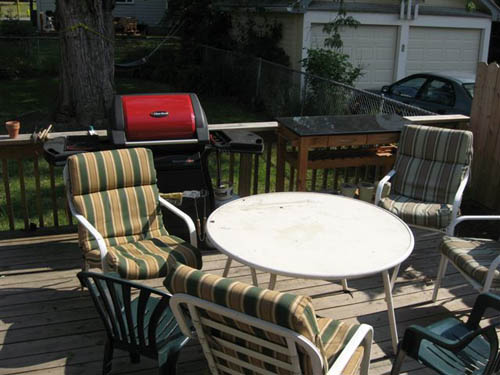
Outside Photos




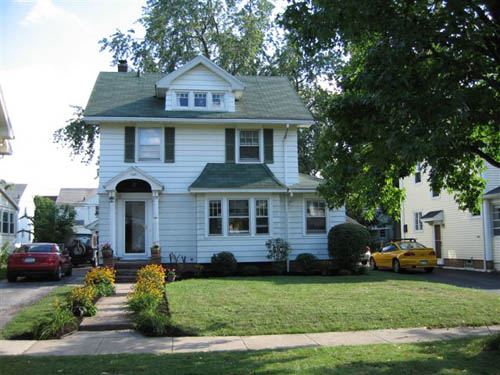
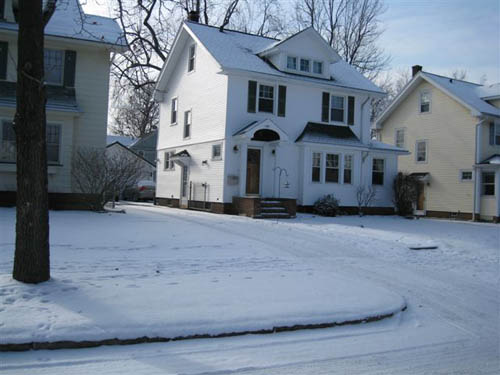
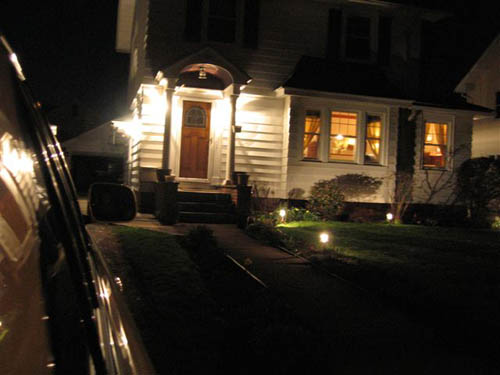
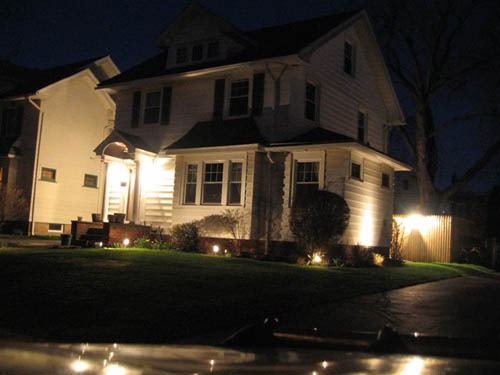
1st Floor | 2nd Floor | 3rd Floor | Lower | General Features | Room Comparison
Contact Nils or Per Westesson 585 383 0287 or Whitecoatvillage@gmail.com
You rent, and you get, a home, a family, a backyard, and potential lifelong colleagues and friends!

