NOTICE: We are currently experiencing technical difficulties with our 3D image tours. We apologize for any inconvenience and thank you for your patience.
124 Rossiter Road - 1st Floor
Click a room name below, or click one of the featured pictures to the right, to view the details and more photos for that room.
1st Floor | 2nd Floor | 3rd Floor | Lower | General Features | Room Comparison
1st floor master w/ private bath, furnished
- The 1st floor master is a large bedroom with a large bow window facing Rossiter Rd. It has a private en-suite bathroom
- 3D 1st floor Master
- Very private in the south side of the house with view of side and front yard
- Hard wood floor in room
- Large room allowing study and sleeping areas
- This room has six windows
- Nice view of front yard and Rossiter Road
- Windows in two directions; south and east
- Hardwood floor
- Private full bath room directly connected to bedroom
- Rent $810.00 per month with private bath. Off street parking is $25.00 per month and utilities are split. Parking in the garage is $40.00 per month
- The 1st floor student room is available 6/4/2026














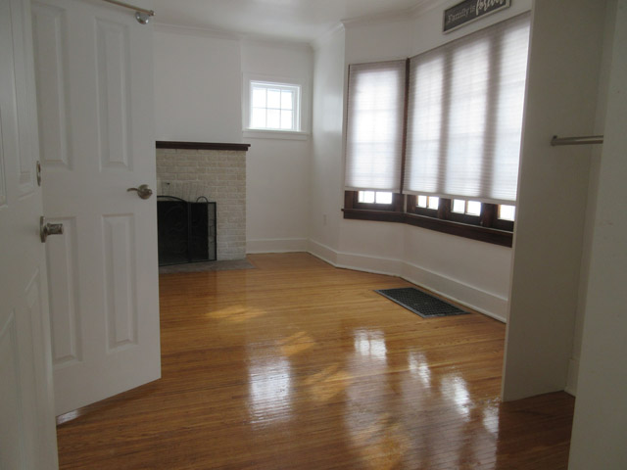

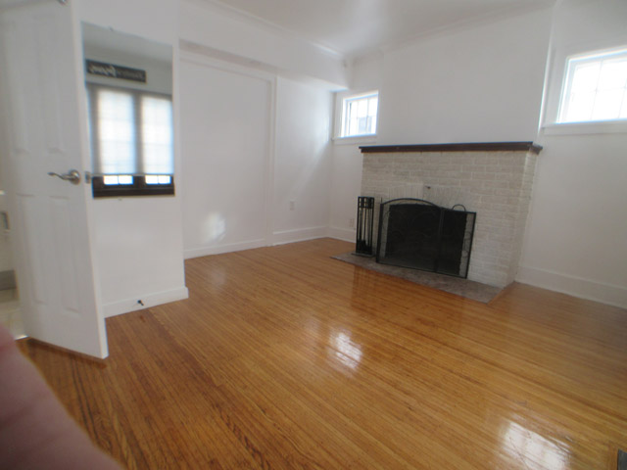
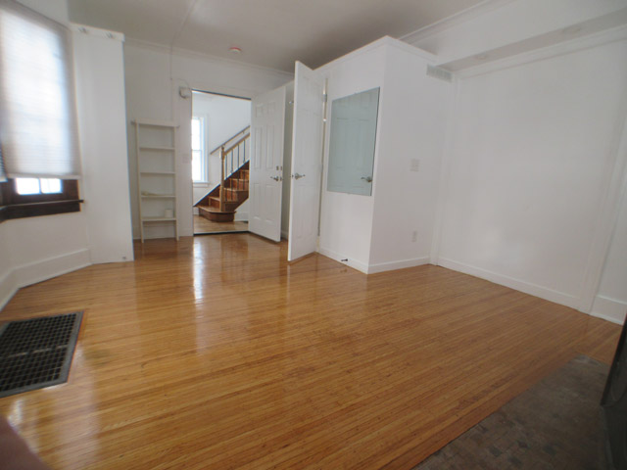
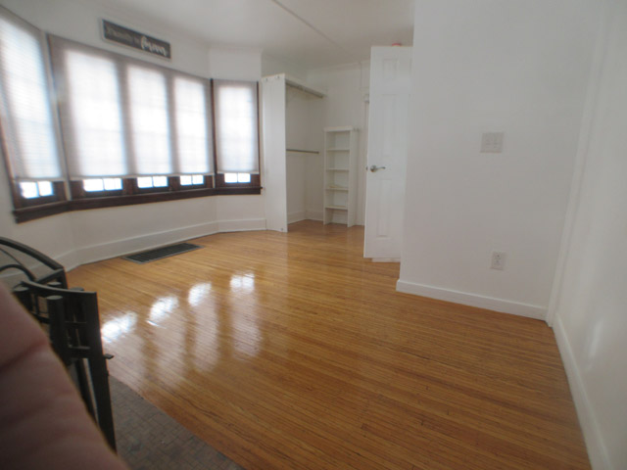
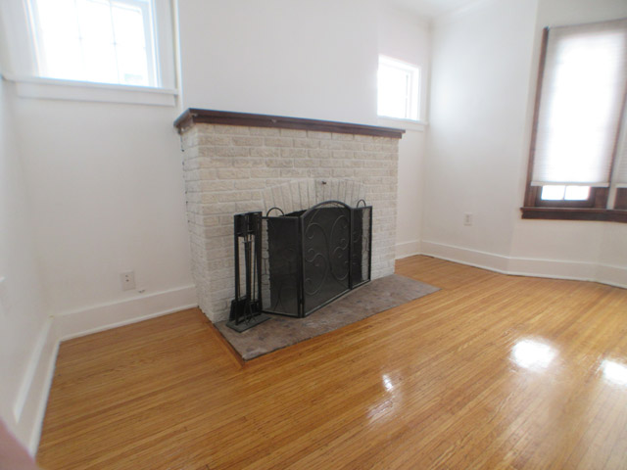
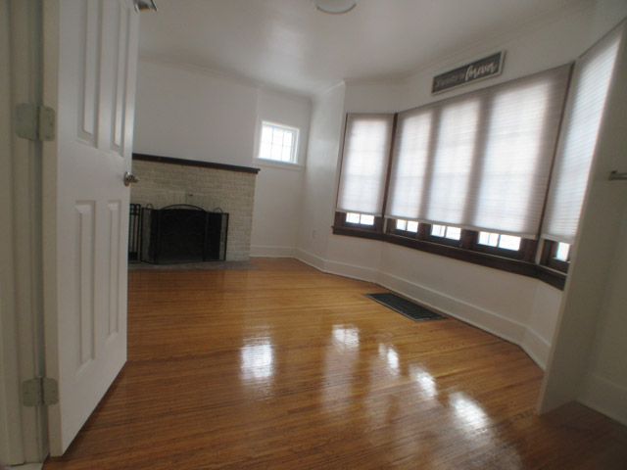
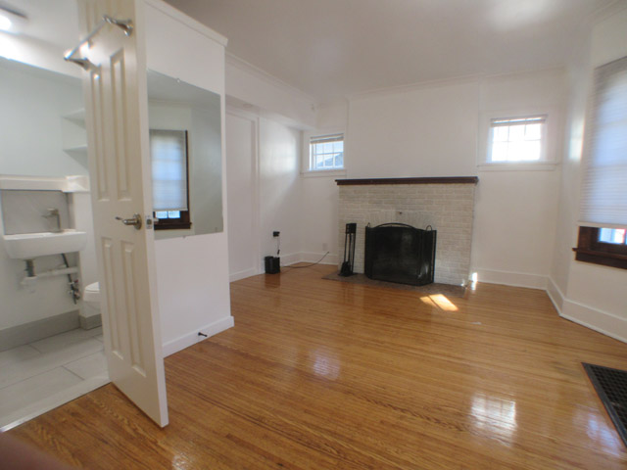
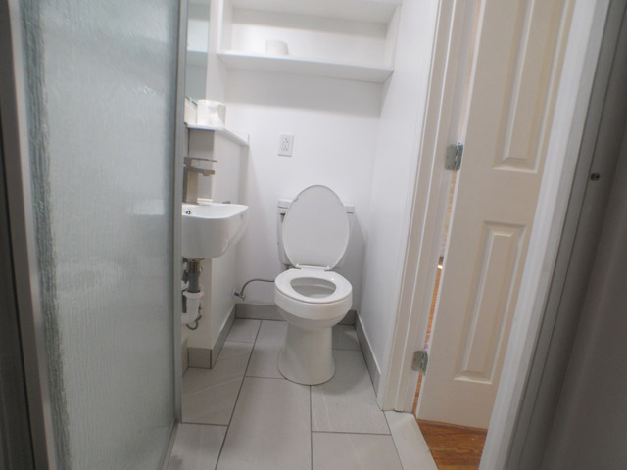
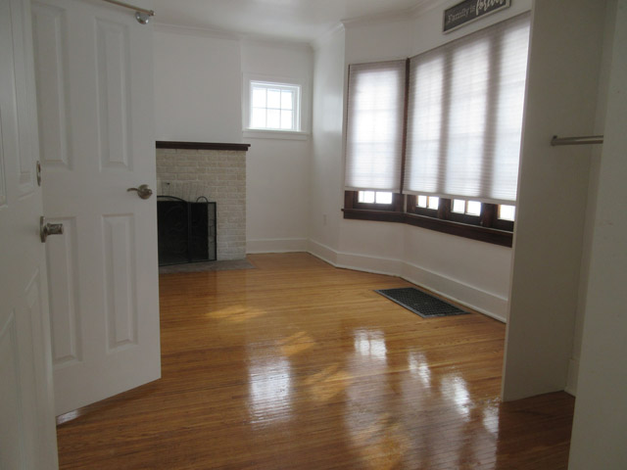
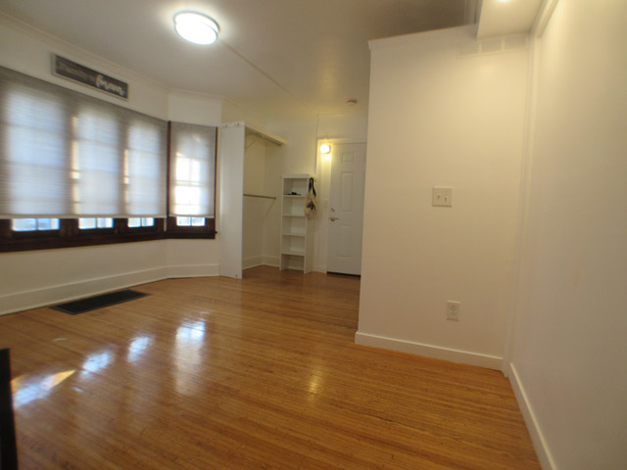

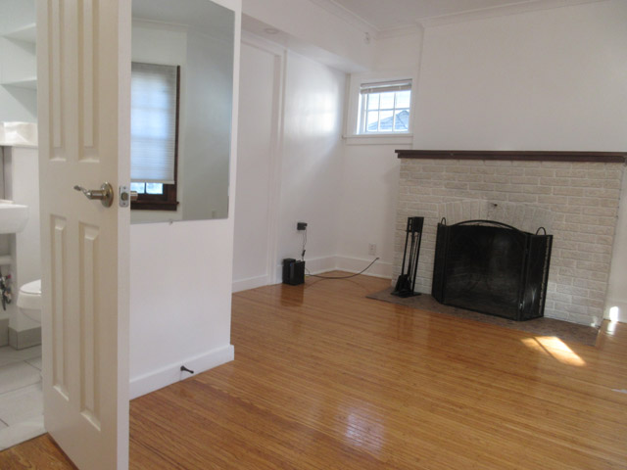
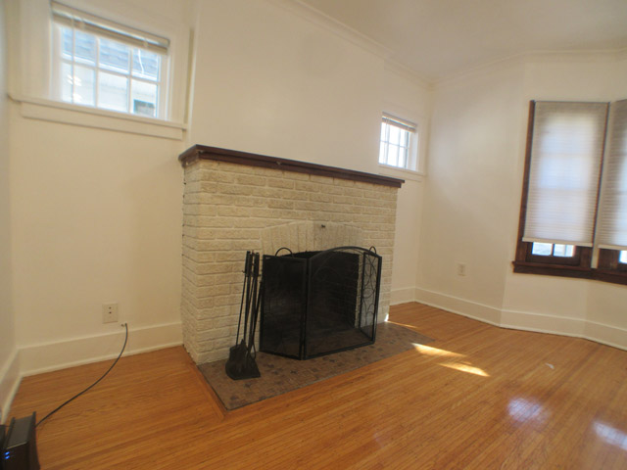
Private bath
- directly connected to bedroom
- Shower, toilet and vanity
- Tile flooring


Large Kitchen
- Directly connected to living room
- 3D Kitchen
- Granite counter tops
- Hard wood flooring
- Gas range and stainless steel over the range micro
- Two windows
- Lots of cupboards
- Two large fridges - for optimal storage for busy students getting ready for tests and having no time to get to the store
- Kitchen installed recently
- Directly connected to living room
- Lots of storage and cupboards
- Kitchen is open to living room


Living room
- Nice living area with open connection to kitchen
- Directly connected to kitchen
- Hard wood floor
- Room for sofa and chairs
- Open layout
- Right next to kitchen and sun room






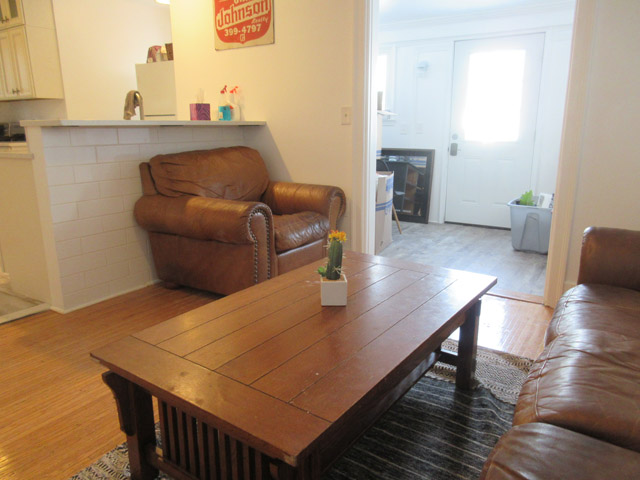
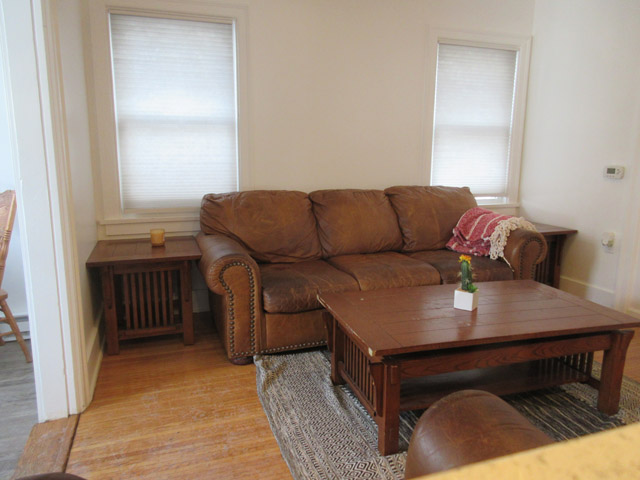
Front foyer
- 4x3
- Guest closet
- Stair case to 2nd floor
- Electronic keypad lock on side and back door for key less entry


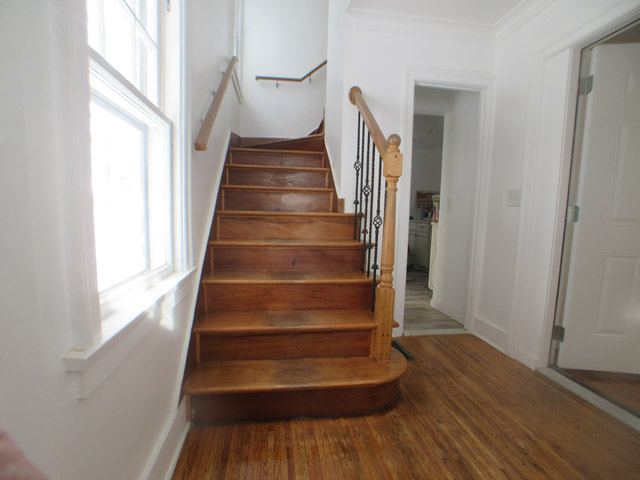
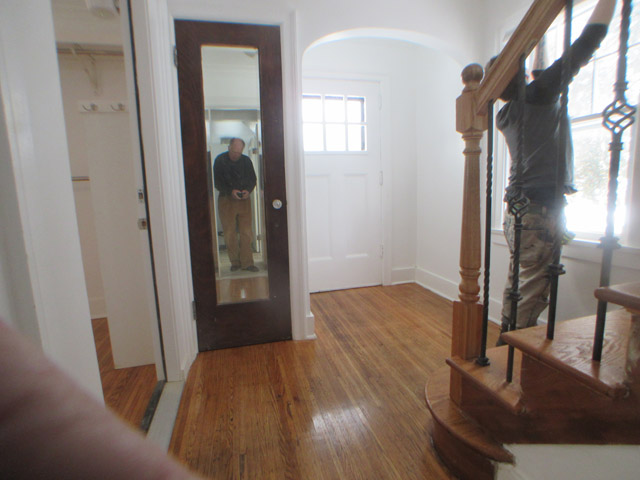
Dining area
- Nice sunroom/dining area as a part of 1st floor living space/li>
- Directly connected to kitchen and living room area
- Hard floor
- Open layout

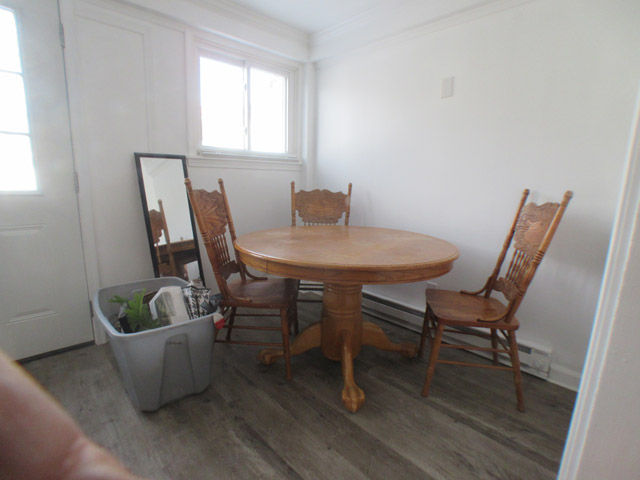
1st Floor | 2nd Floor | 3rd Floor | Lower | General Features | Room Comparison
Contact Nils or Per Westesson 585 383 0287 or Whitecoatvillage@gmail.com
You rent, and you get, a home, a family, a backyard, and potential lifelong colleagues and friends!






