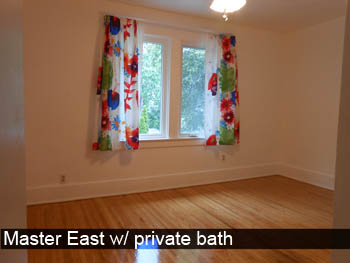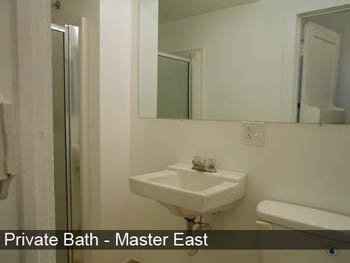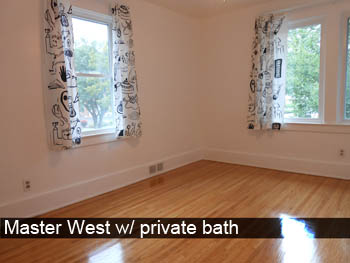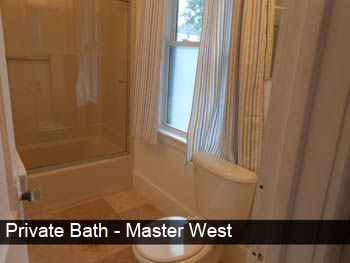NOTICE: We are currently experiencing technical difficulties with our 3D image tours. We apologize for any inconvenience and thank you for your patience.
197 Raleigh Street - 2nd Floor
Click a room name below, or click one of the featured pictures to the right, to view the details and more photos for that room.
1st Floor | 2nd Floor | 3rd Floor | Lower | General Features | Room Comparison
Master East w/ private bath, furnished
- 3D Master East
- Large student room 9.8x13
- 2 windows
- Hard wood floor
- Classic pre war style with gum wood trim around windows and doors
- Room is furnished with desk, chair, dresser and queen size bed
- Room is furnished but the pictures were taken before we furnished the room
- Private full bath room directly across hall/corridor
- The distance from the room to the private full bath room across hall/corridor is about 3 feet
- Heat fan in bathroom
- Closet 2.0x4.0 with additional storage
- Ceiling fan
- Nice view of side and back yard
- Rent is $755.00 per month for furnished room with private bath. Off street parking in drive way/back yard is $25.00/month and utilities are split. Parking in the garage is $40.00 per month
- Master East is available 1/6/2026












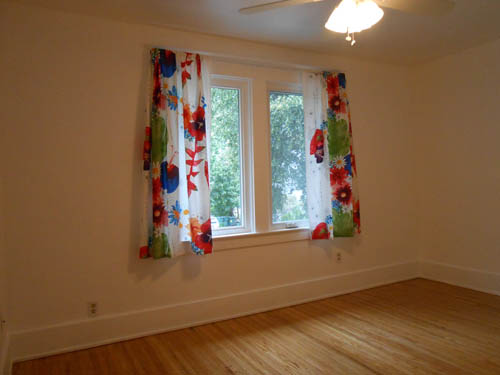
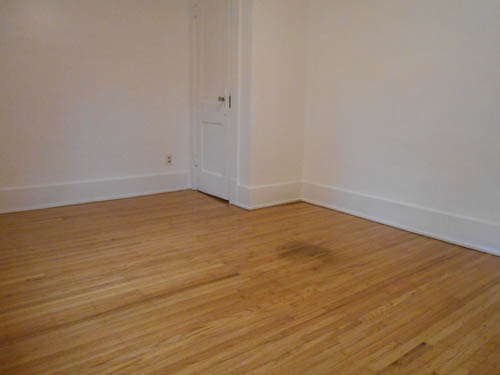
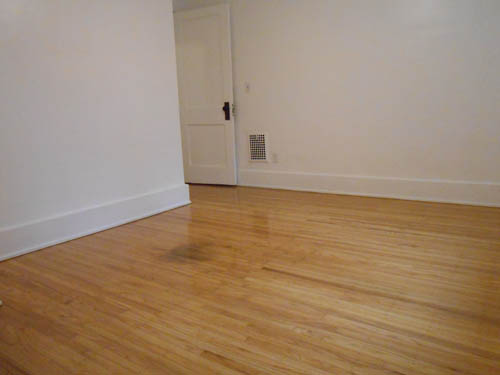
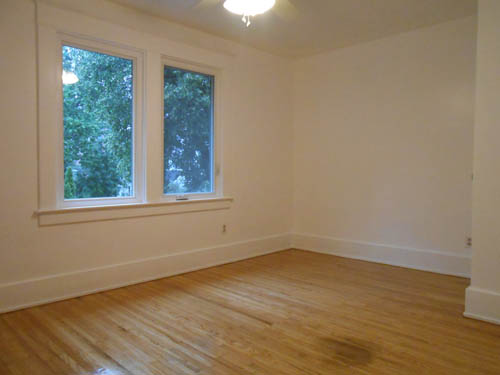
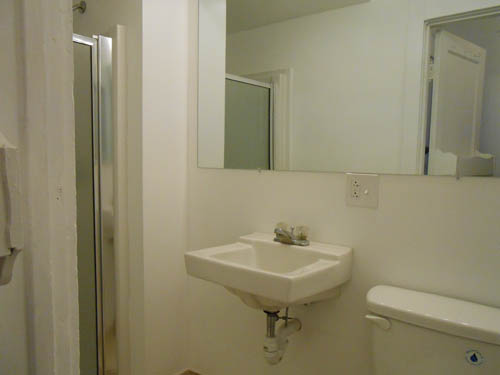
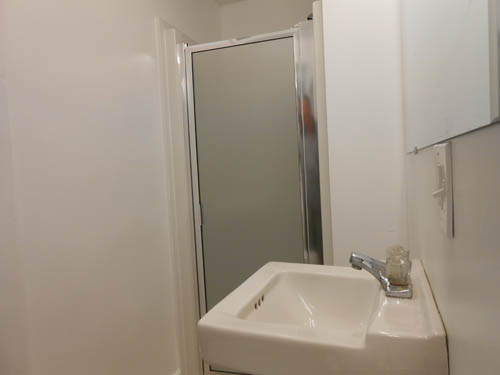
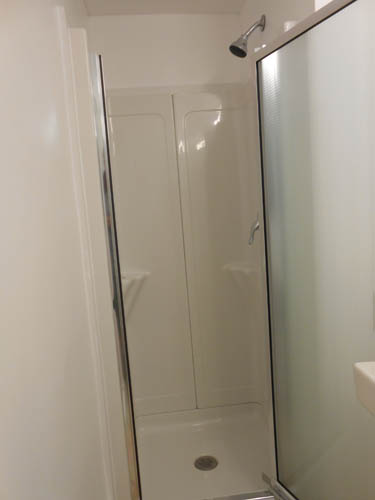
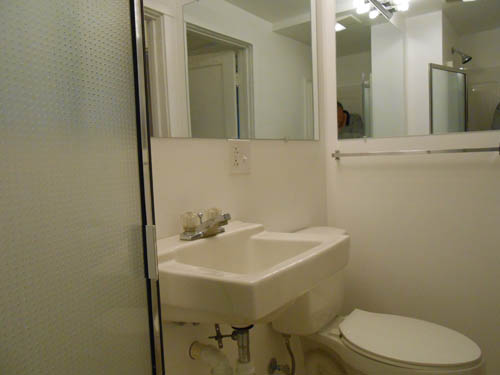
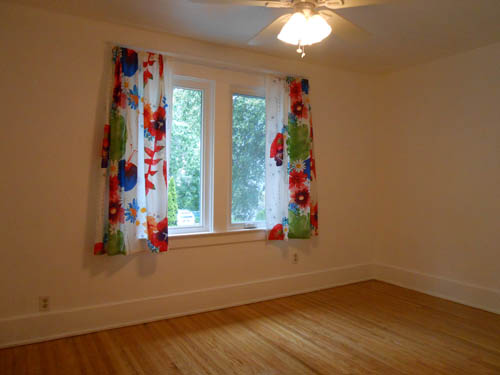
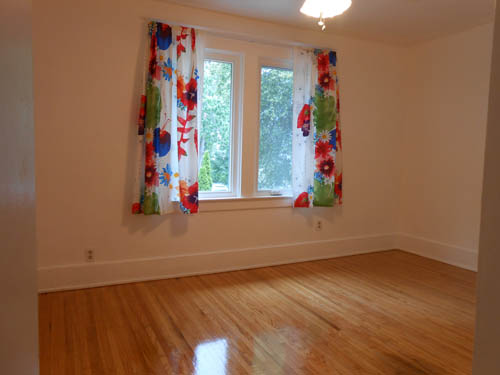
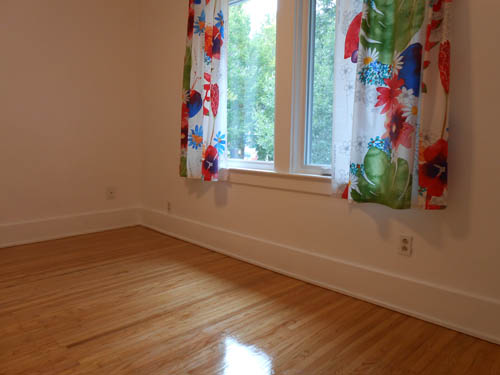
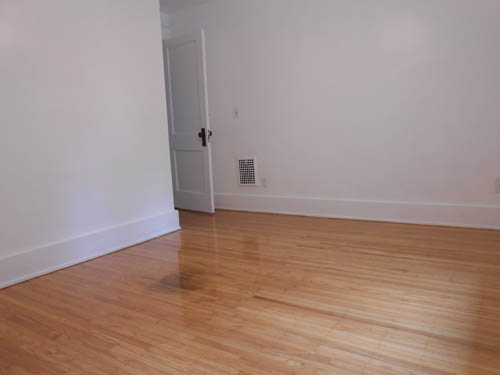
Private bath room for Master East
- 3D Private bath Master East
- Large bathroom with shower
- Tile flooring
- Fan
- Large size
- Located across the hall from the bedroom about 3 feet from the bedroom
- To be used solely by Master East
- Large mirrors




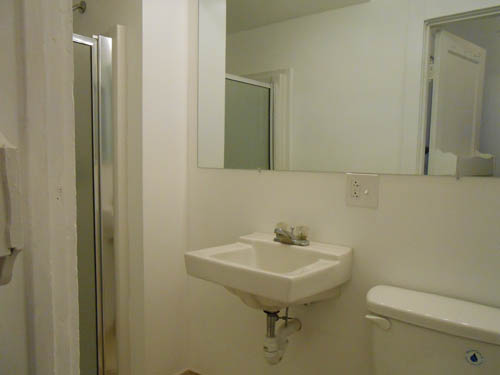
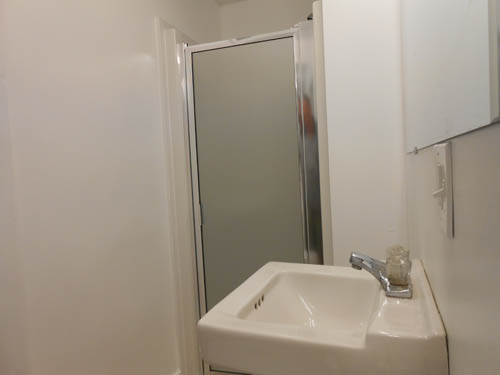

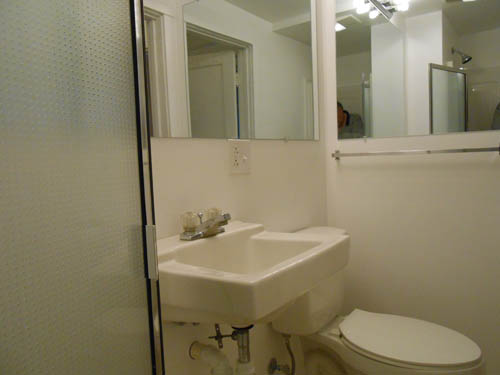
Master West w/ private bath, furnished
- Large size student room 9.5x14.5
- Two windows
- Hardwood floor
- 3 windows
- One closet 3.5x2.0
- Ceiling fan
- Private bath room via kitchen and across hall/corridor
- The distance from the bedroom to the private bathroom is about 10 feet
- Rent is $760.00 per month for room with private bath. Off street parking in drive way/back yard is $25.00/month and utilities are split. Parking in the garage is $40.00 per month
- Master West is available 8/2/2026









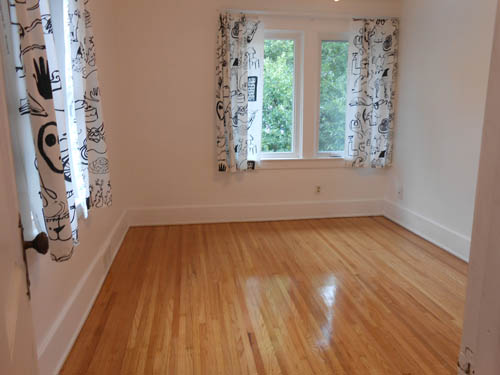
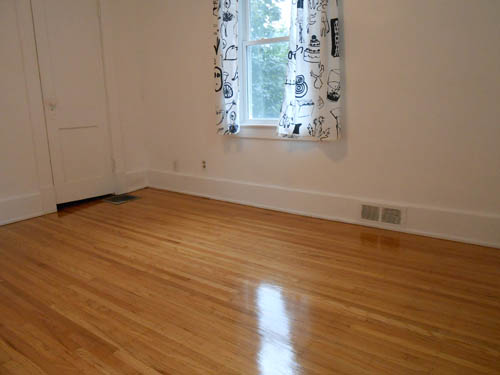
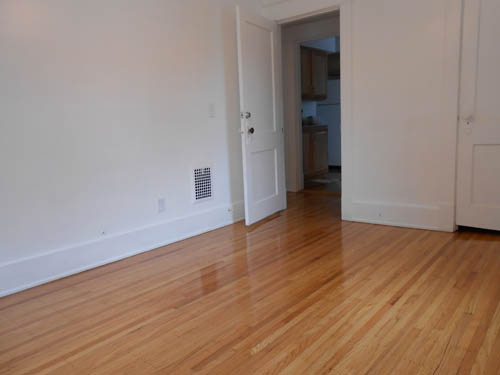
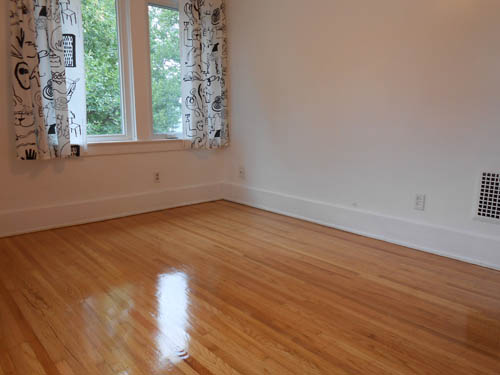
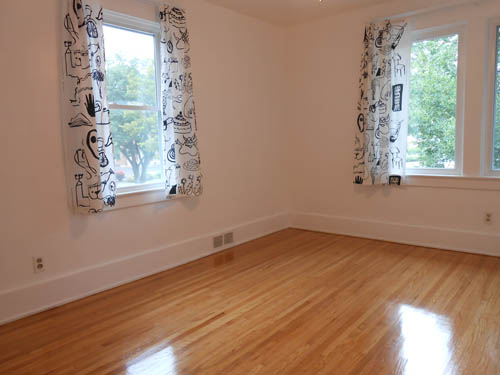
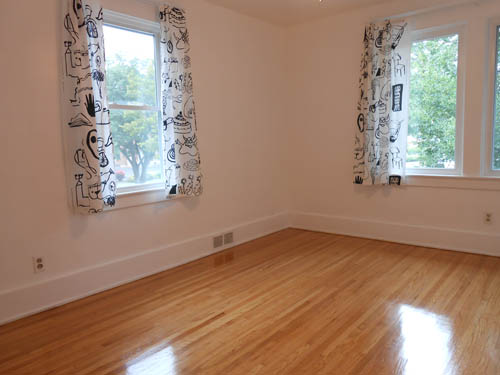
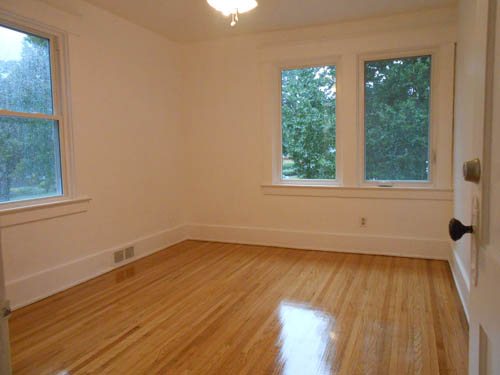
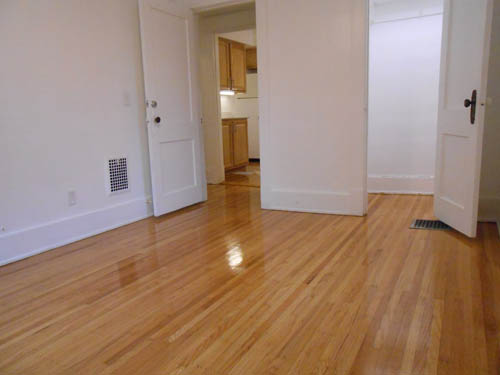
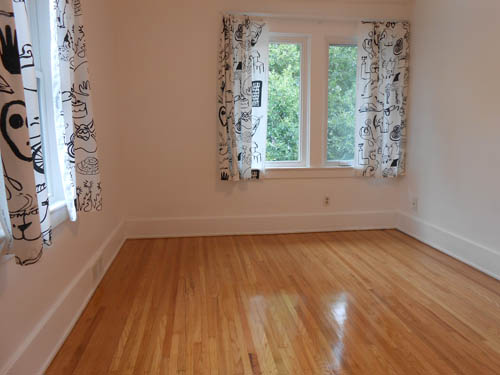
Private Bath for Master West
- Large bathroom with shower and tub
- One windows
- Tile flooring
- 3D private bath
- Fan
- Large size
- Located adjacent to kitchen 10 feet from bedroom Master West
- To be used solely by Master West
- Large mirrors







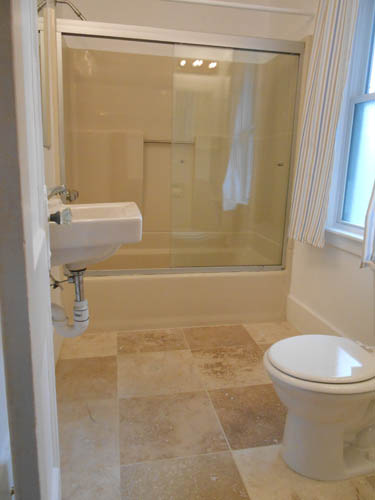
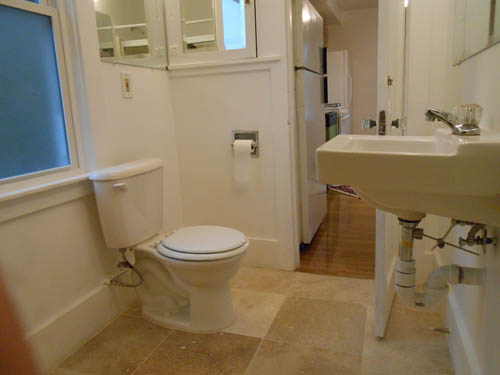

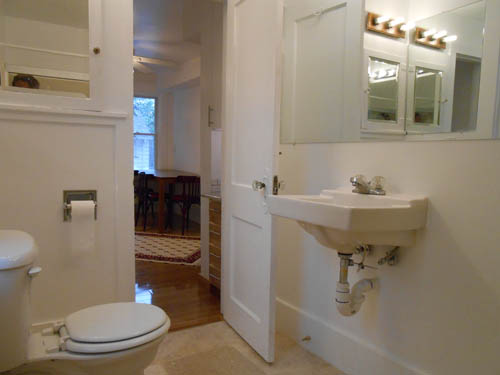
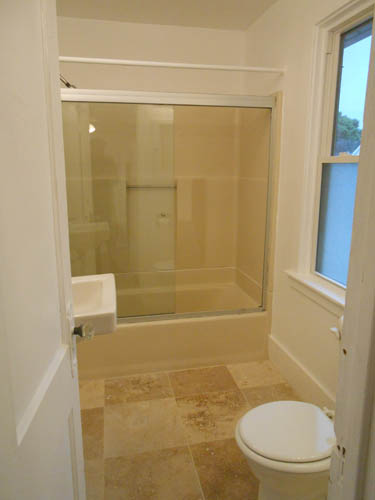
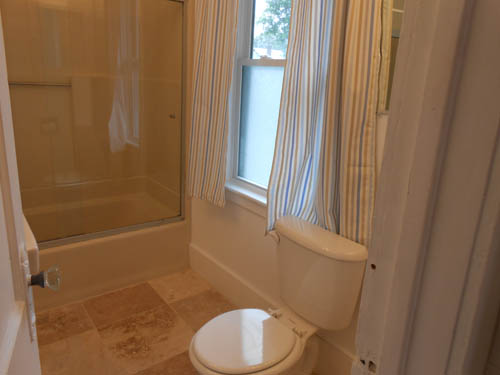
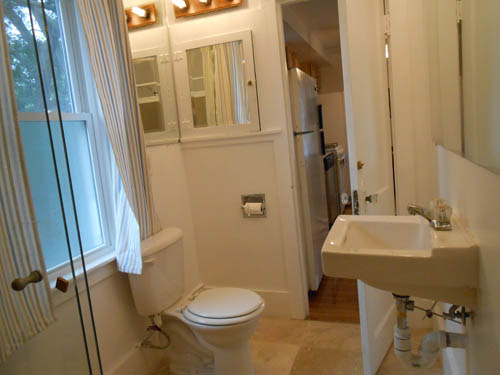
Full eat-in floor kitchen
- Full kitchen with gas range, two fridges, dishwasher and granit counter tops
- Hard wood floor
- Tile back splash granite counter tops installed in 2012
- 3D kitchen
- 2 windows; east and south
- Dual fridges and gas range
- Lots of cup boards

















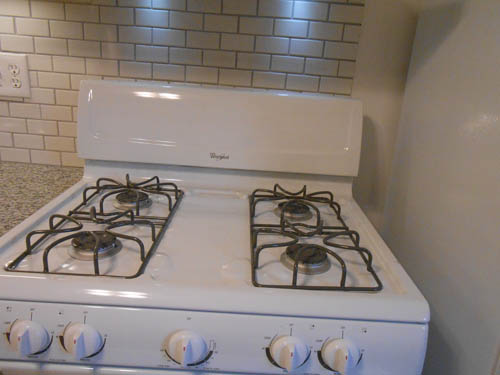
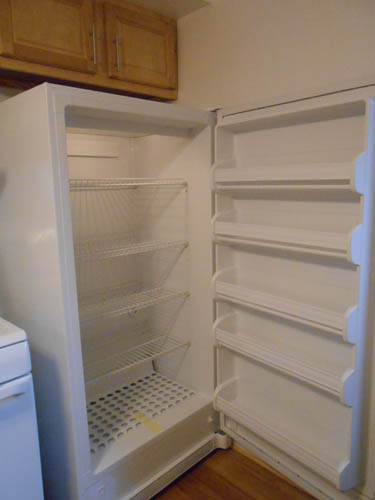
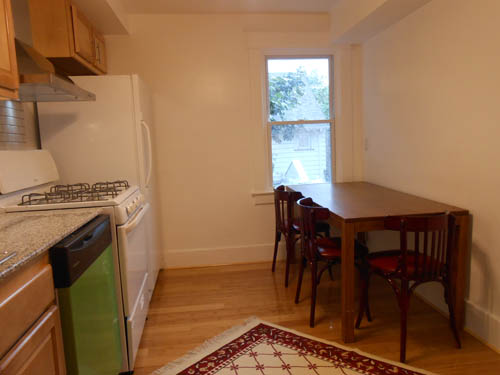
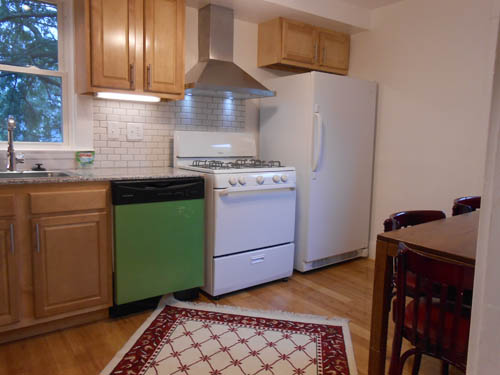
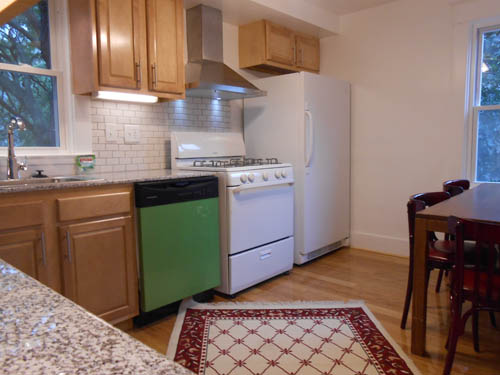
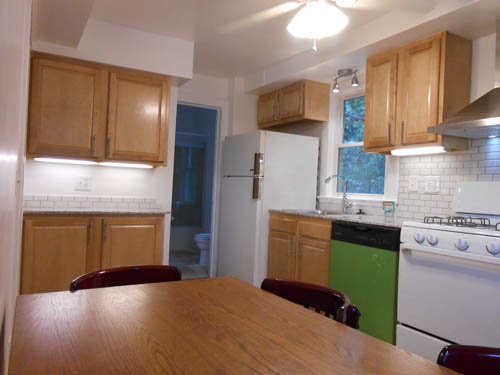
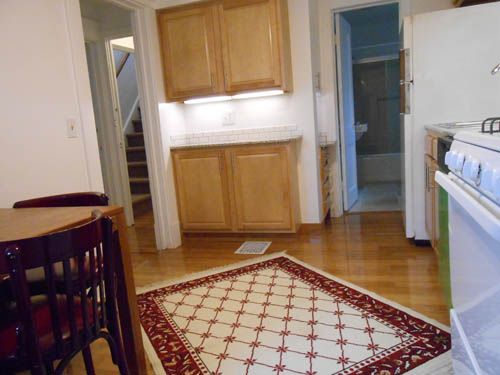
Hallway
- 3x6
- Hard wood floor
- Connects to kitchen, student rooms, 3rd floor and one bathroom
- Built in storage
- One window
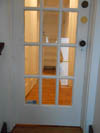
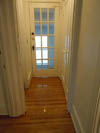


1st Floor | 2nd Floor | 3rd Floor | Lower | General Features | Room Comparison
Contact Nils or Per Westesson 585 383 0287 or Whitecoatvillage@gmail.com
You rent, and you get, a home, a family, a backyard, and potential lifelong colleagues and friends!
