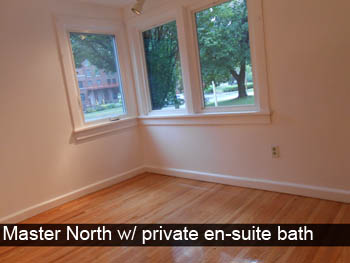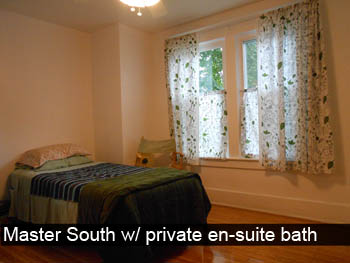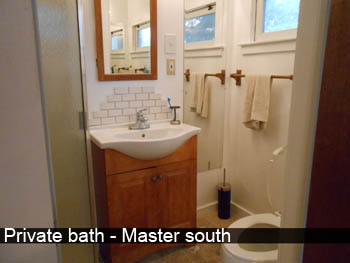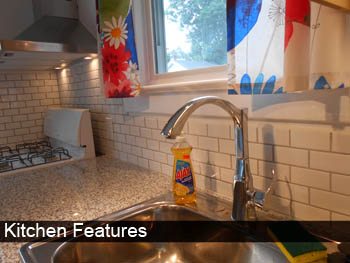NOTICE: We are currently experiencing technical difficulties with our 3D image tours. We apologize for any inconvenience and thank you for your patience.
197 Raleigh Street - 1st Floor
Click a room name below, or click one of the featured pictures to the right, to view the details and more photos for that room.
1st Floor | 2nd Floor | 3rd Floor | Lower | General Features | Room Comparison
Master North w/ private en-suite bath, furnished
- 1st floor is two bedroom two bath appartment
- It consist of Master North, Master South, living room and kitchen
- Master north is a furnished student room with private en-suite full bath
- Room is 7.5x11.5
- Hard wood in student room
- Nice view of Raleigh Street
- Direct access to living/dining room
- Three windows in two directions; west and north
- Classic oak hardwood floor
- Tile floor in private full en-suite bath room
- Furnished as seen in the first five pictures
- Rent $725.00 per month for furnished room with private bath. Off street parking in drive way/back yard is $25.00/month and utilities are split. Parking in the garage is $40.00 per month
- Master North is available 8/4/2025

















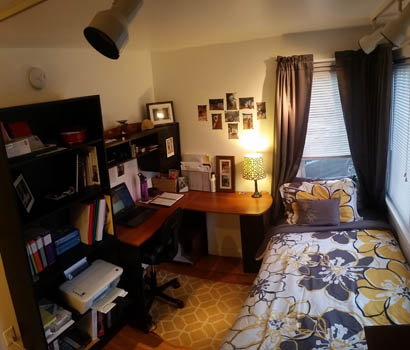
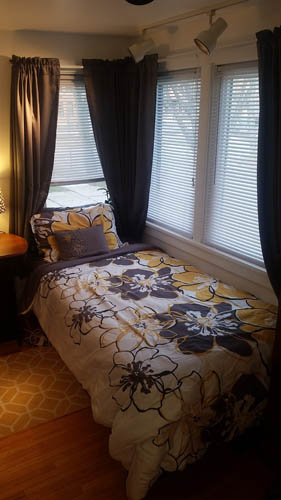
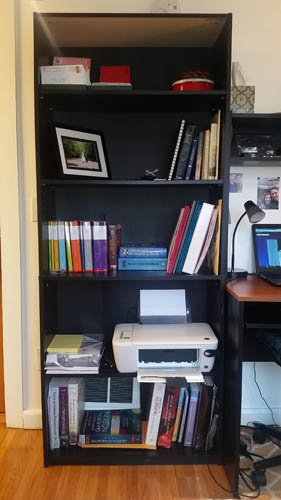

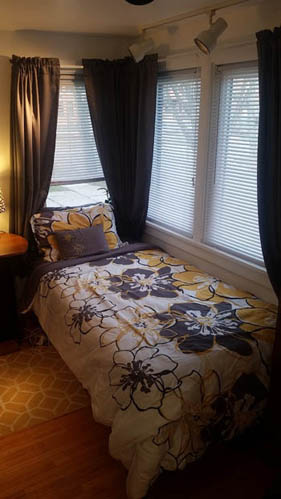
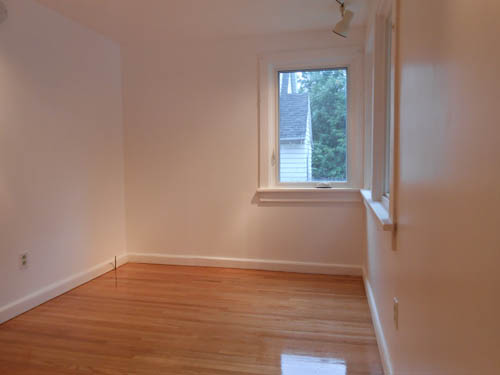
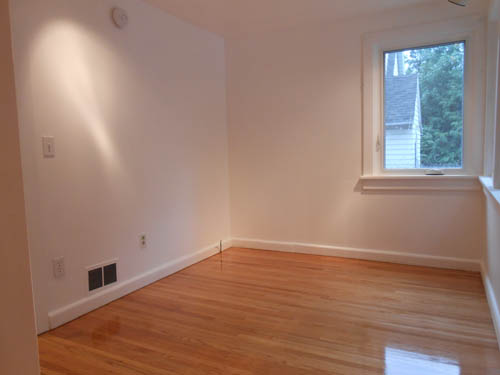
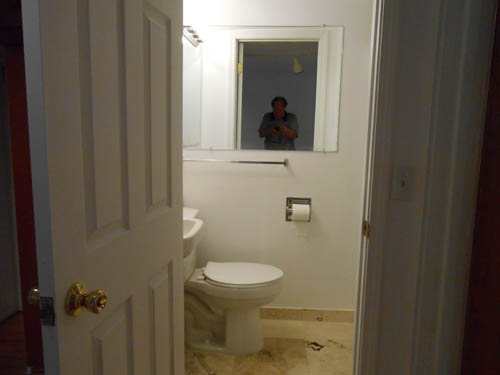
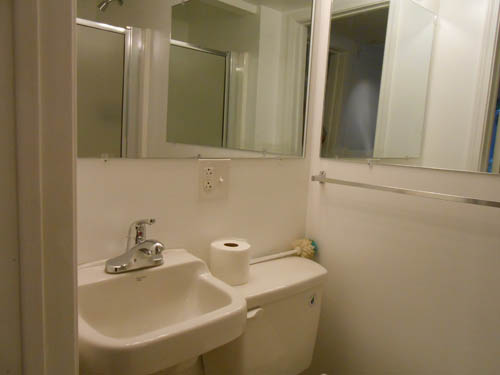
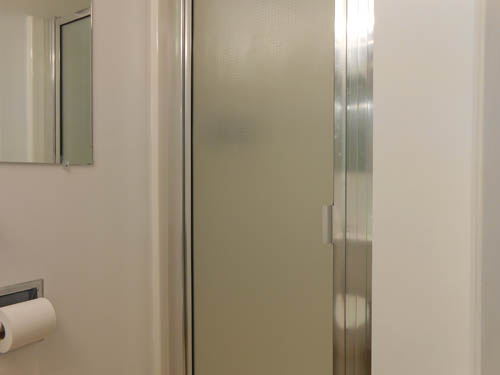
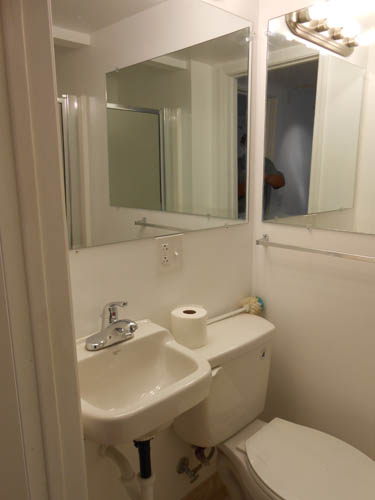
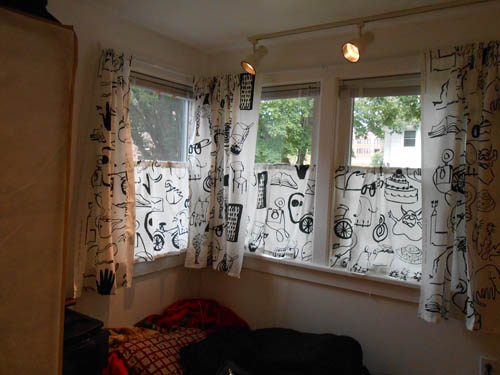
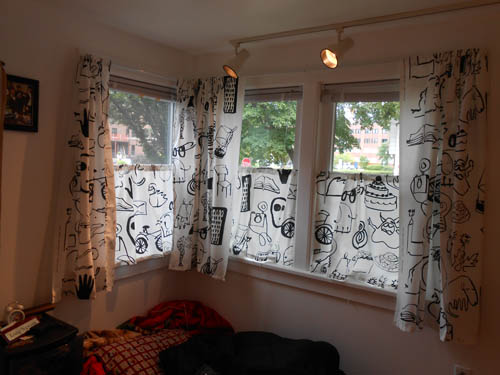
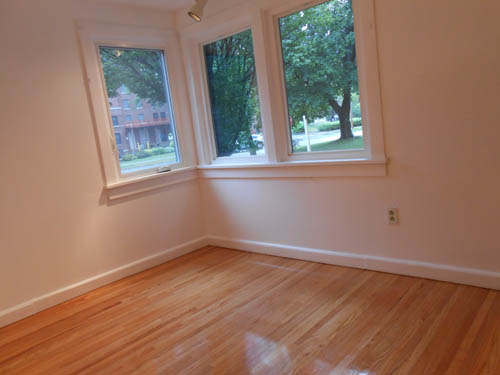
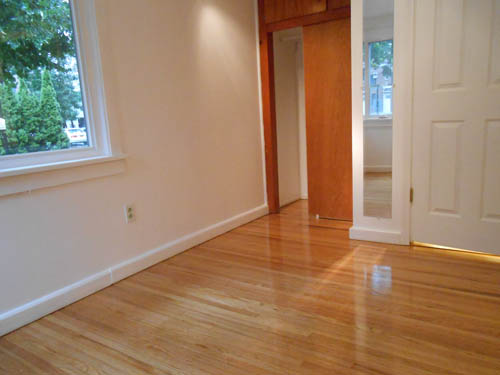
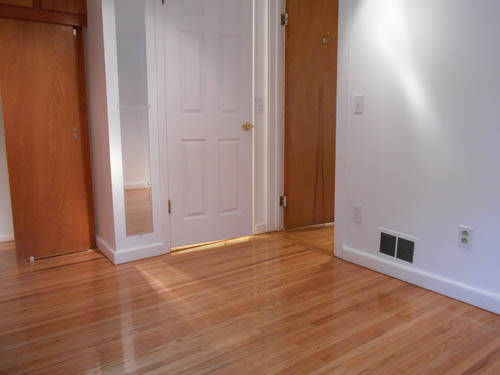
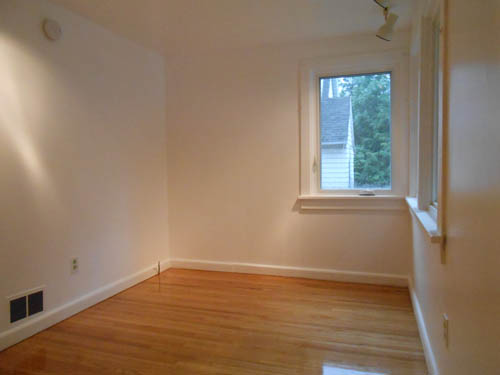
Master South w/ private en-suite bath, furnished
- It consist of Master North, Master South, living room and kitchen
- Master South is large student room with private en-suite full bath
- Room is 14.5x14
- Classic oak hard wood in student room
- Ceiling fan
- Nice view of back yard
- Contemporary curtains
- Furnished with full size bed, desk and chair
- Three windows in two directions; west and south
- First floor and prime room in entire house
- Tile floor in private full en-suite bath room
- Rent $780.00 per month for furnsihed room with private bath. Off street parking in drive way/back yard is $25.00/month and utilities are split. Parking in the garage is $40.00 per month
- Master South is available 8/1/2026





















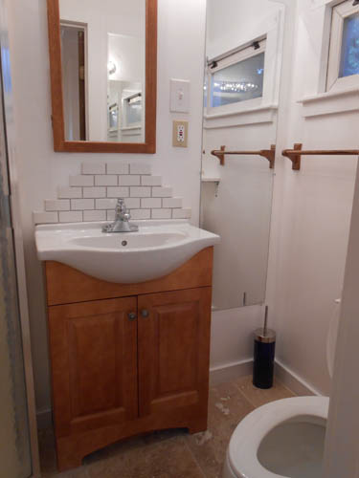
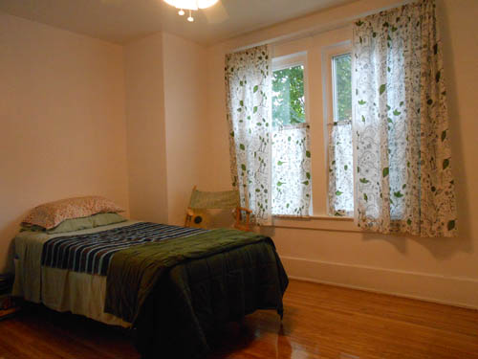
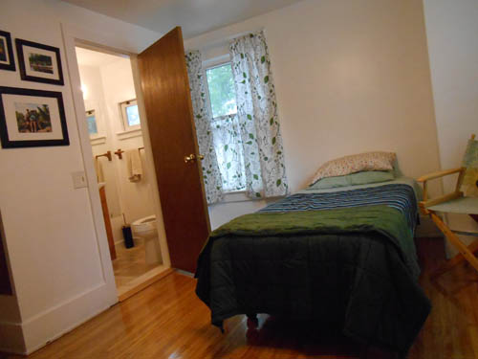
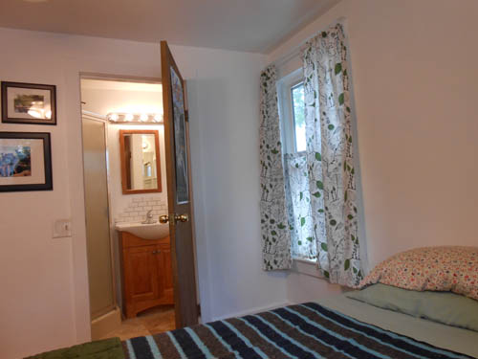
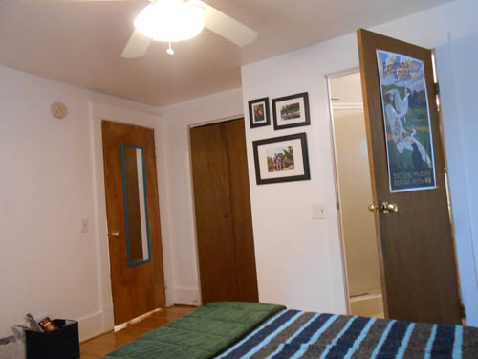
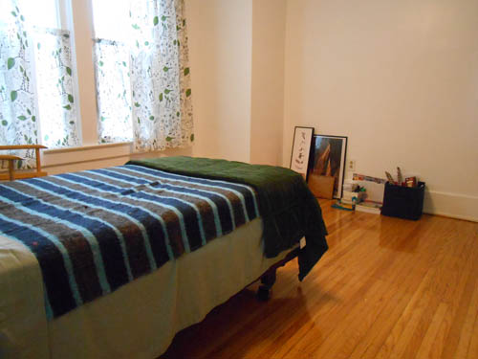
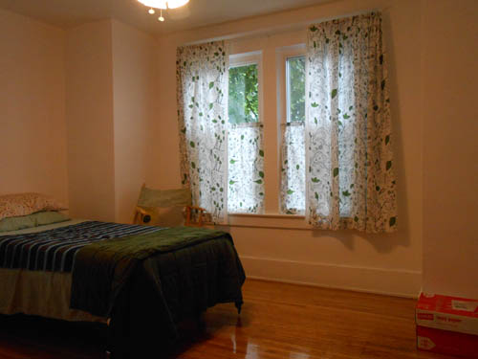
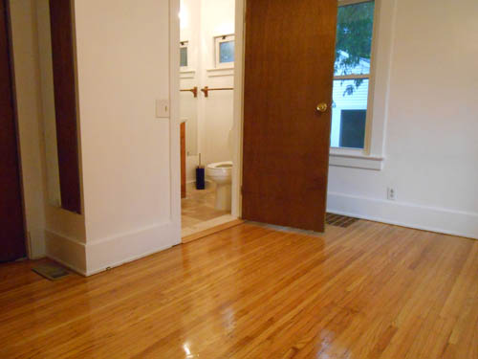
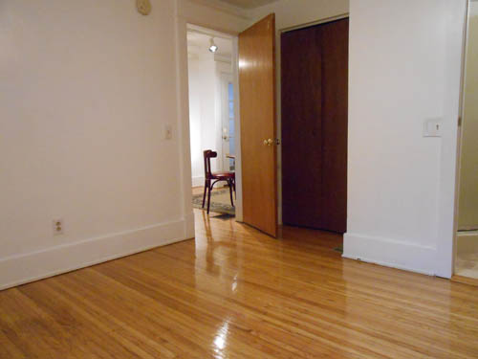
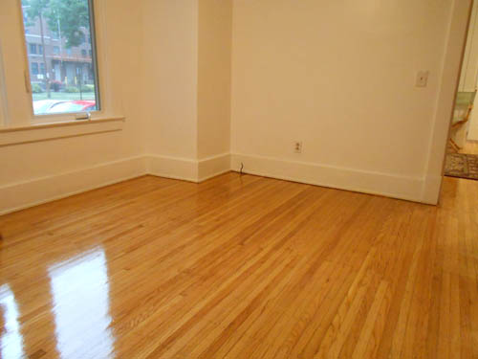
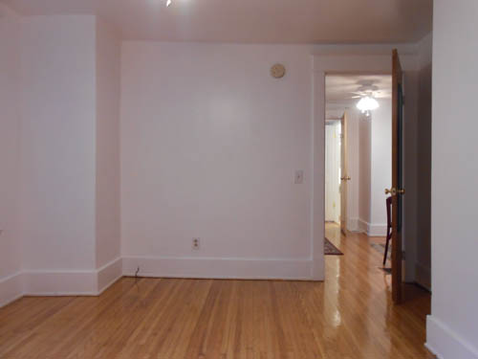
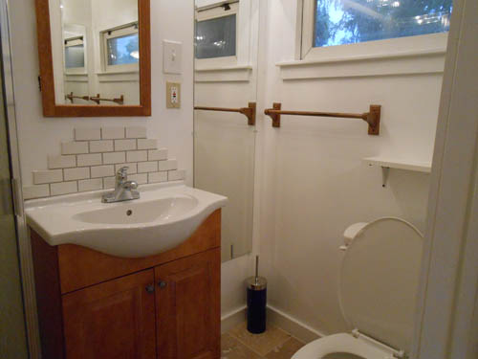
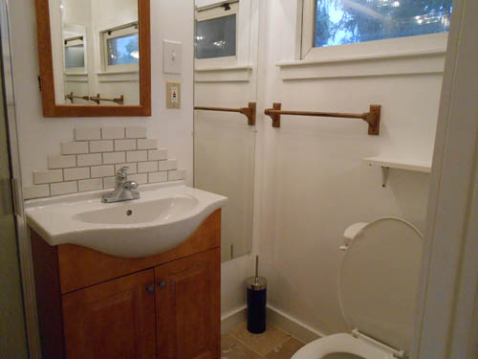
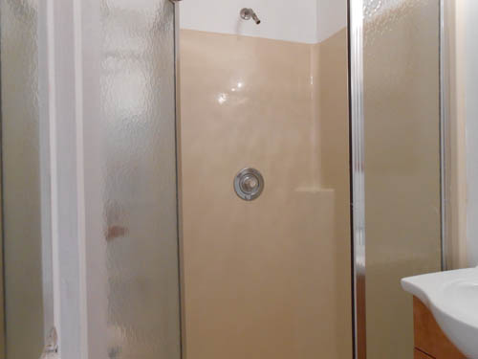
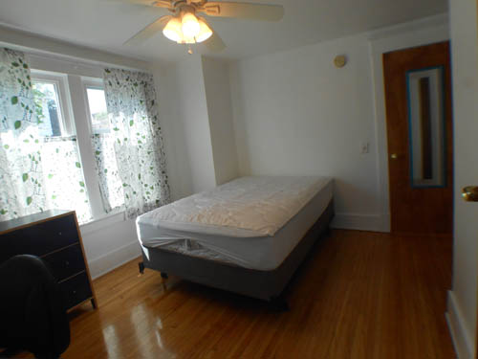
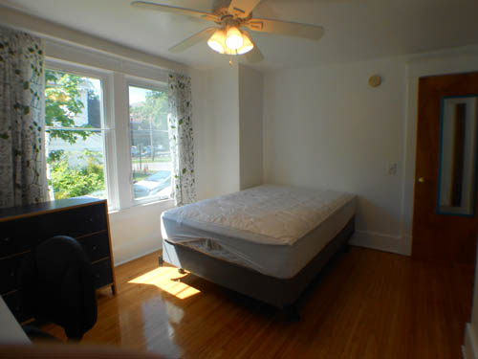
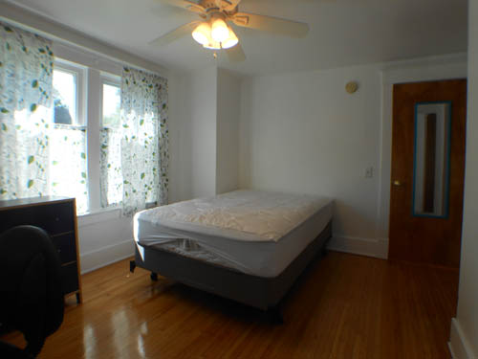
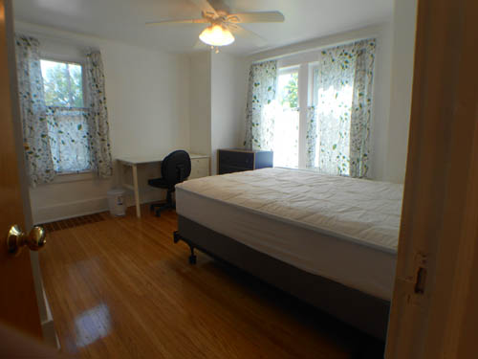
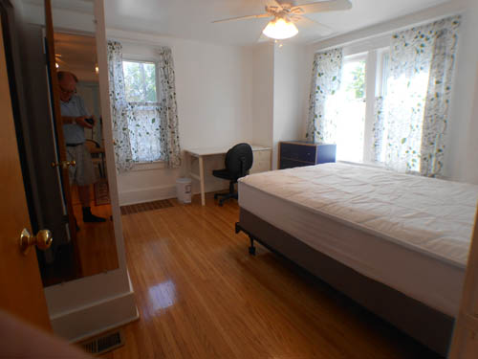
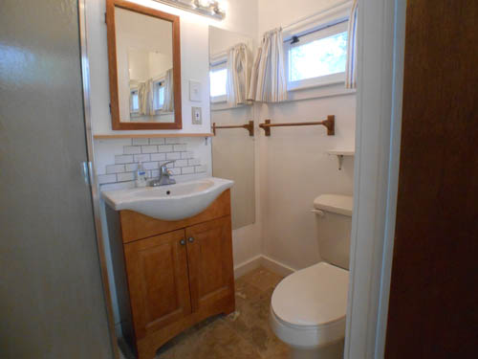
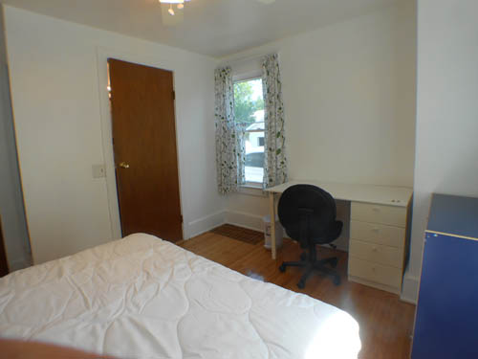
Private En-suite Master South bath
- Large bathroom with shower
- One window
- Tile floor
- Directly connected to bedroom
- Classic vanity
- Curtains for privacy
- Four mirrors




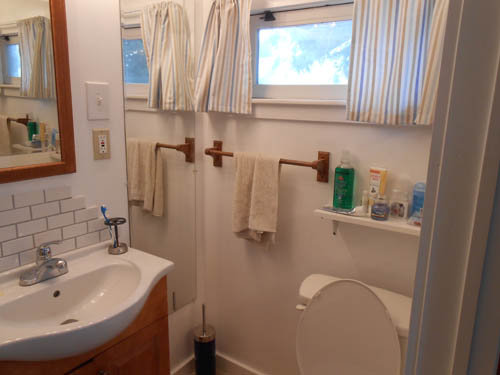
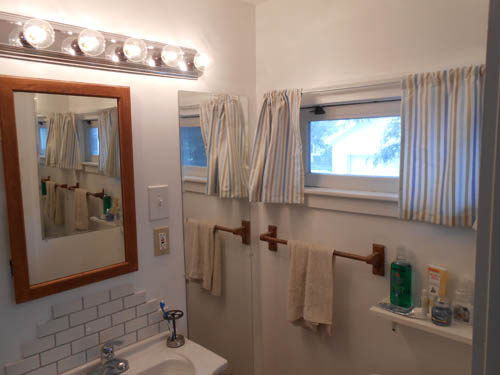
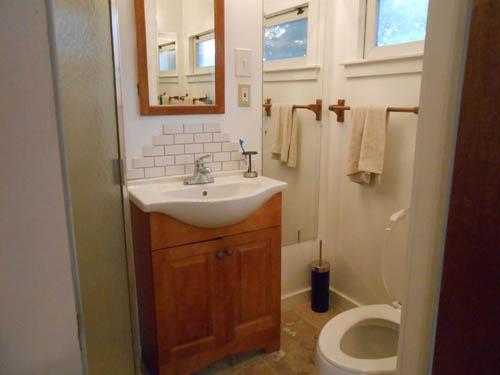
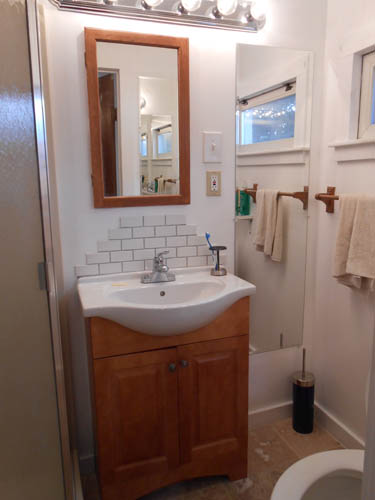
Large Kitchen
- 12x14.0
- Large kitchen with granite counter tops
- 3D Kitchen
- Hard wood oak flooring
- Gas range
- Three windows in two directions; south and east
- Dish washer
- One large fridge - for two busy students getting ready for tests and having no time to get to the store
- Kitchen installed in 2012
- Lots of storage and cupboards
- Garbage disposal
- Spotlights in ceiling
- Direct access to basement and laundry room



















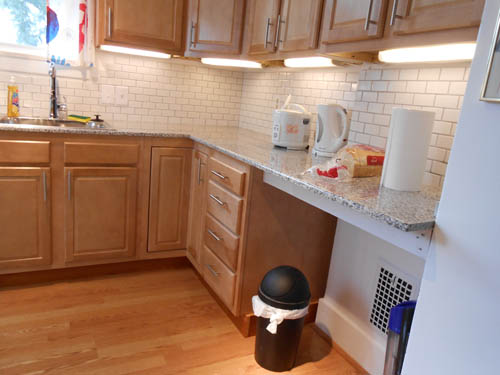
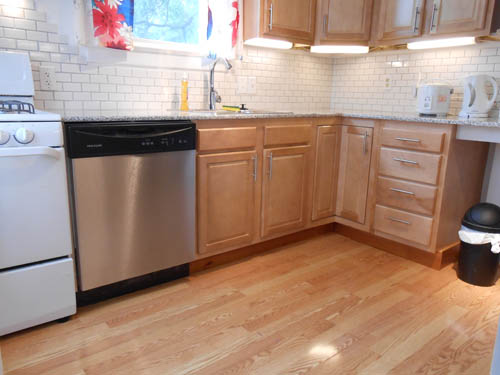
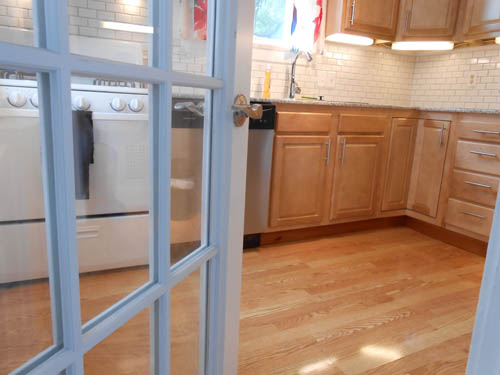
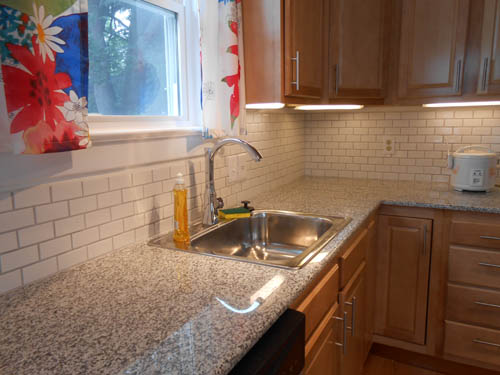
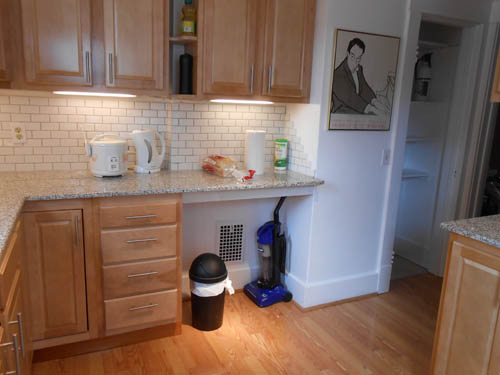
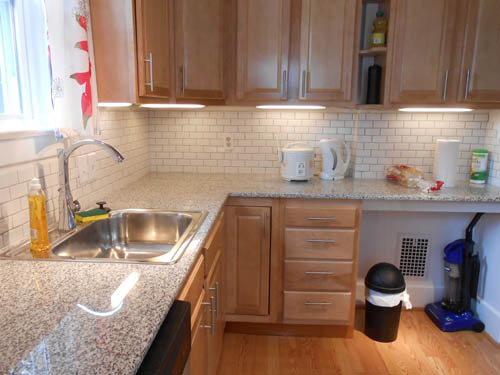
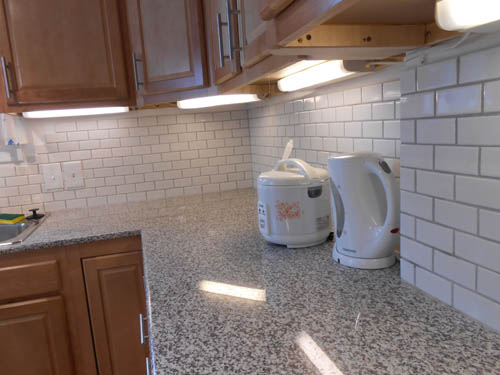
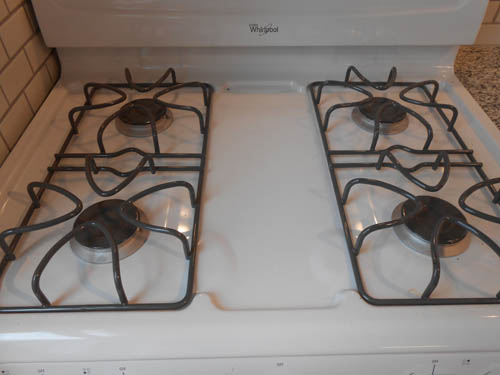
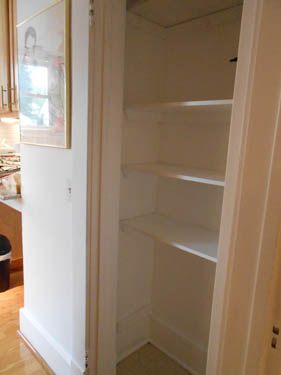
Kitchen features
- Gas range
- Stainless steel range hood
- Granite counter tops
- Dishwasher
- Garbage disposal



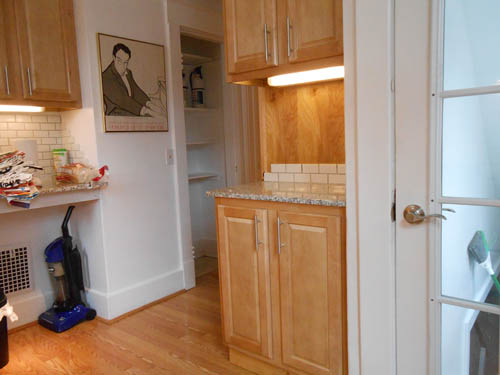
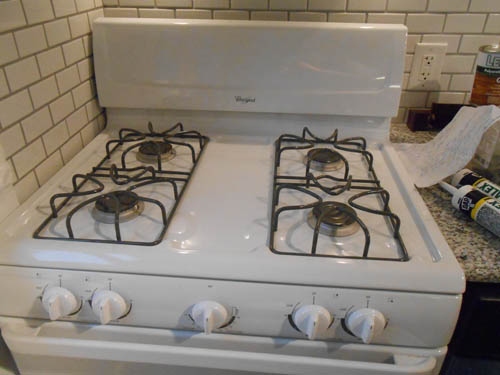
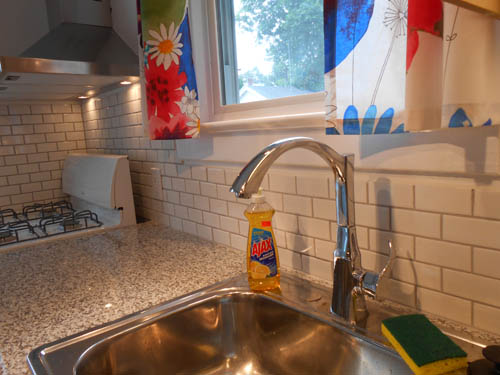
Dining and Living Room
- 10.0x20.6
- Dining table
- Directly connected to kitchen
- Hard wood oak floor
- Coffee table and nice love seat
- Contemporary art work
- Spotlights and celing fan
- Open layout
- Direclty connected to kitchen, entrance foyer and two bedrooms
- 40 inch flat screen LCD TV
- Large window















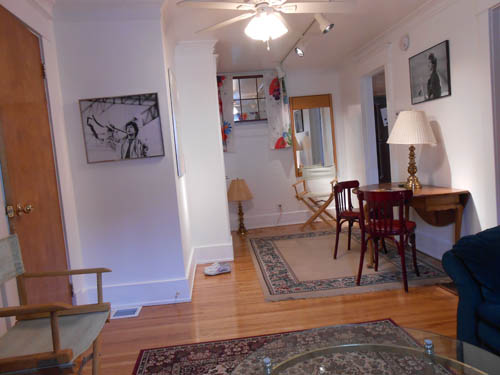
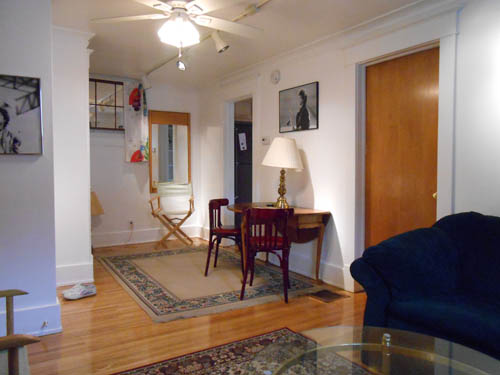
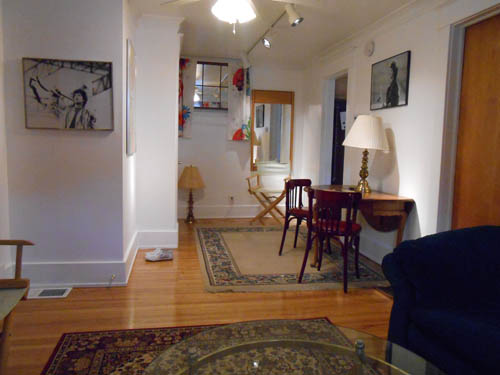
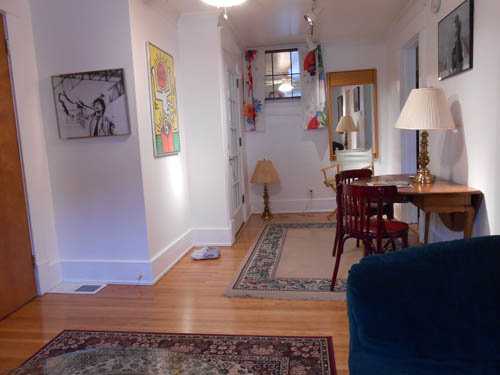
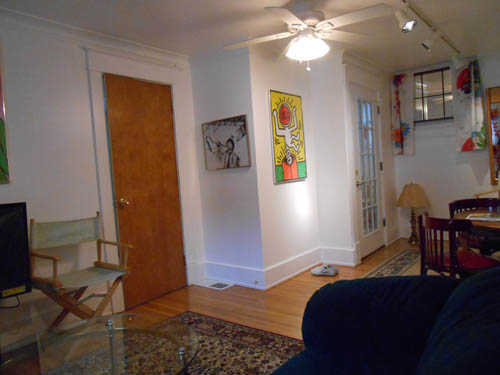
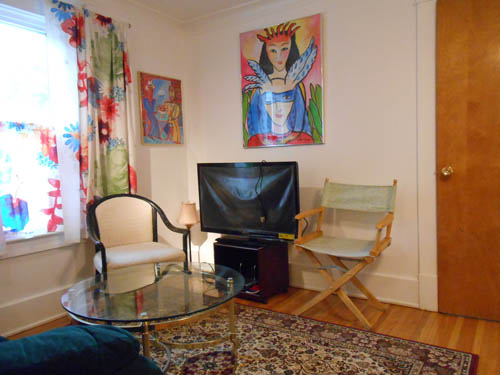
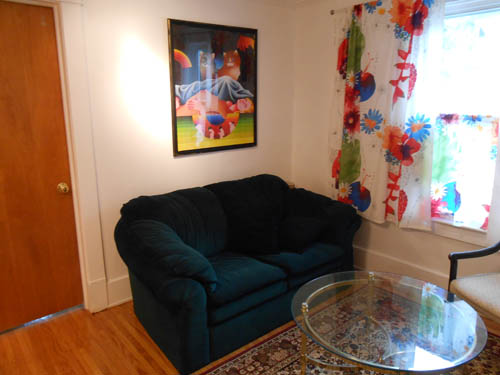
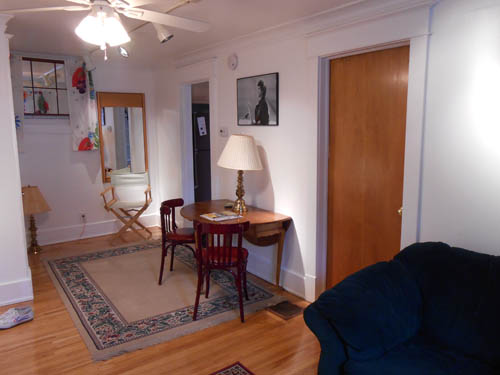
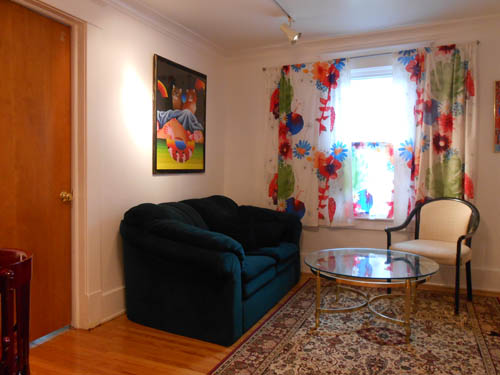
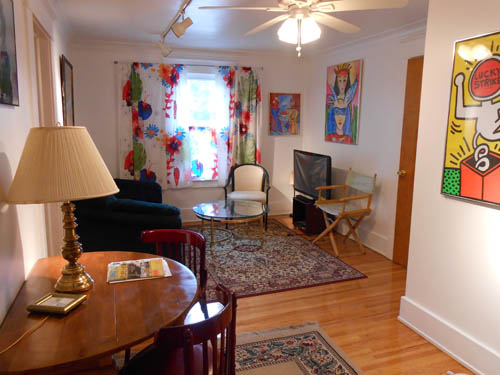

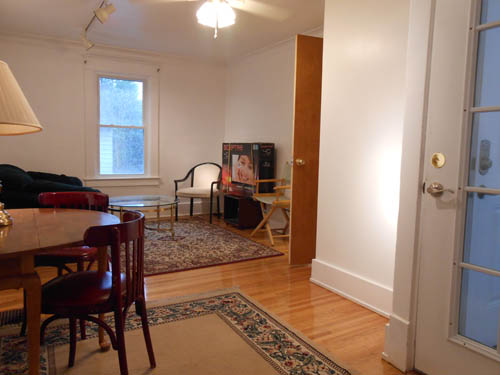
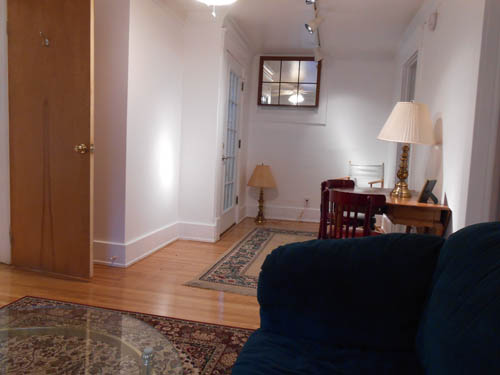
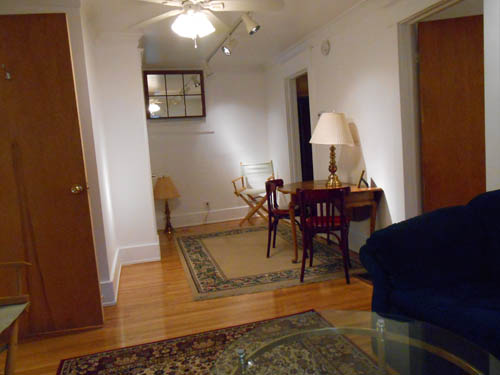
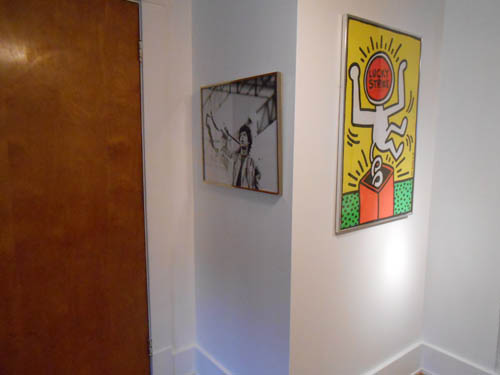
Front foyer
- 4x9
- Marble floor in foyer
- Classic pre war entrance door
- Stair case to 2nd and 3rd floors
- Electronic keypad lock on front door for key less entry








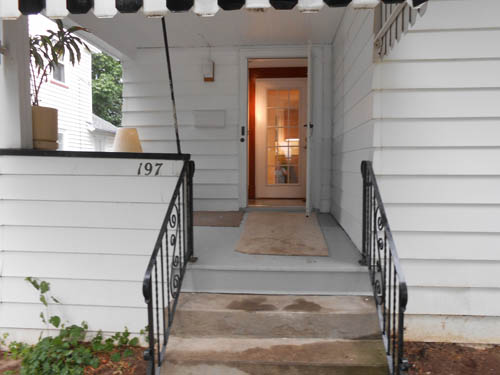
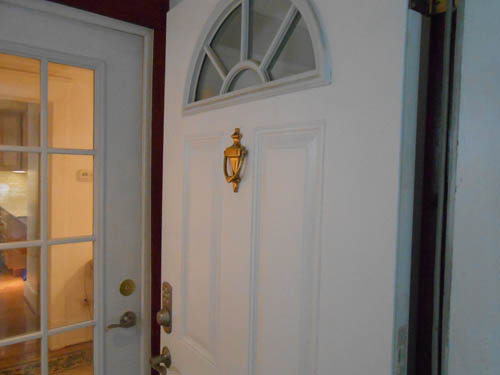
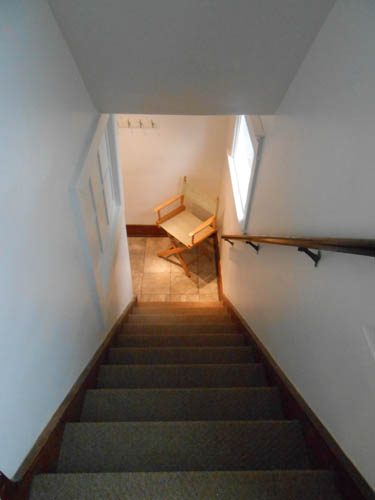
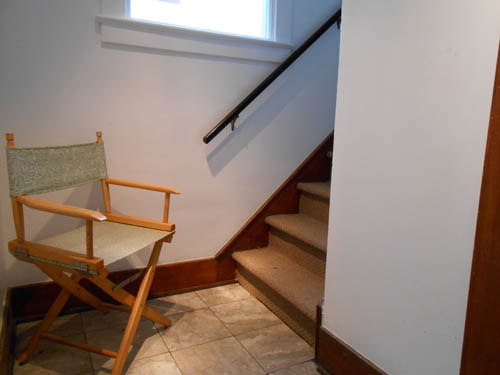
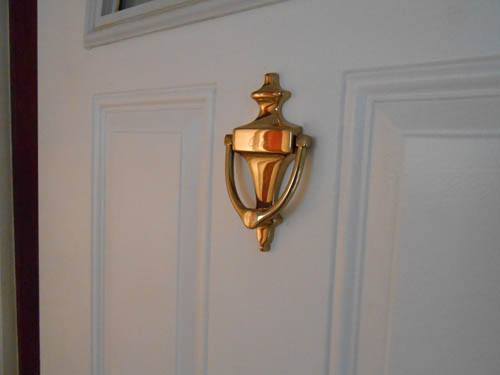
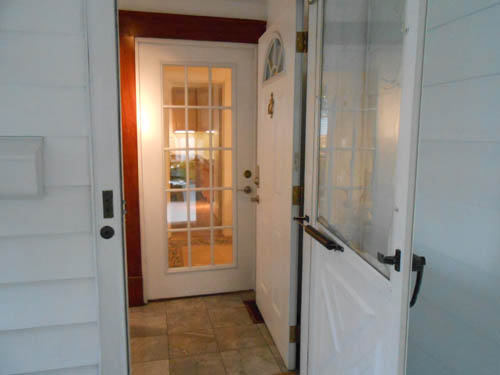
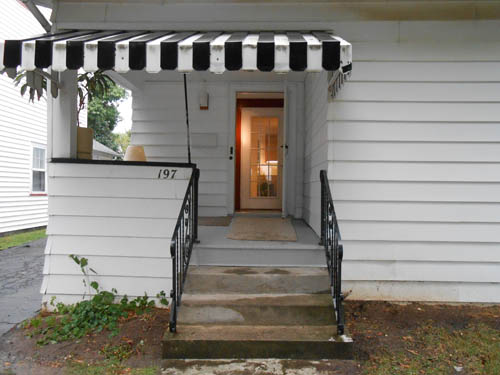
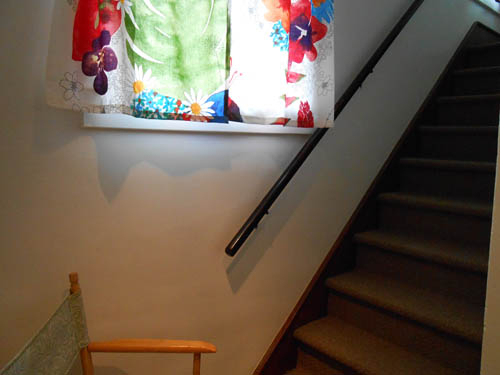
Back Yard
- Large back yard
- Two car garage
- Mature trees around the back yard
- Parking for students cars



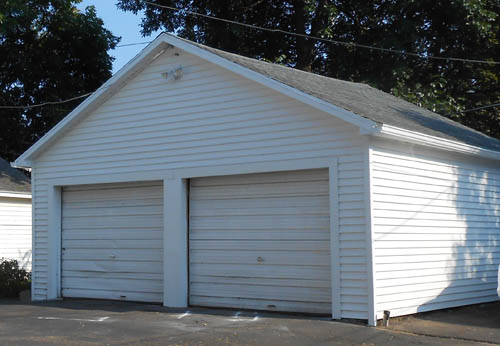
1st Floor | 2nd Floor | 3rd Floor | Lower | General Features | Room Comparison
Contact Nils or Per Westesson 585 383 0287 or Whitecoatvillage@gmail.com
You rent, and you get, a home, a family, a backyard, and potential lifelong colleagues and friends!
