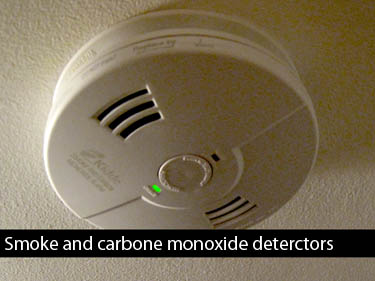NOTICE: We are currently experiencing technical difficulties with our 3D image tours. We apologize for any inconvenience and thank you for your patience.
181 Crittenden Boulevard - General Features
Click a room name below, or click one of the featured pictures to the right, to view the details and more photos for that room.
1st Floor | 2nd Floor | 3rd Floor | Lower | General Features | Room Comparison
Green Living - Energy Efficiency
- High efficiency natural gas furnace (95%)
- Central air conditioning
- Energy efficient heat pumps for the two penthouses providing both cooling and heating at the lowest possible cost
- New double panel argon thermo windows in the entire house
- Spray foam well insulated attic/roof
- Fully insulated basement ceiling
- New insulated side door
- New insulated front door
- Electric range
- Lower energy cost than other house of same size
- Average month electricity and gas bill was $43.75/student/month
- On demand hot water tanks have been installed for optinal energy efficiency - no tank full of hot water. This also allow everyone in the house to take long showers without running out of hot water. This also allows student to actually use the large and very deep classical soak tub
Garage and Driveway
- Long drive way directly off Crittenden Blvd with off street parking
- Easy in and out off street parking
- One and half car garage is availble ($40.00/month)
Location and Safety
- Directly on Crittenden Blvd – same street as Strong Memorial Hospital less than 100 yards to the hospital
- Easy access to bus stop on Crittenden Blvd
- This house is on the foot steps of the front door of the Medical Center
- Hardwired smoke and carbone monoxide detectors on each level; interconnected and with battery back up
- Electronic key pad lock on exterior doors
Fire safety
- Automatic sprinkler system on 3rd floor and in the stairway down to the front door exit for optimal fire safety
- The house has smoke and carbone monoxide detectors on each floor and in each bedroom. There are all hardwired in with battery back up. They are also inter connected so that if one goes of the will all sound.
- Each floor has a designated fire extinguisher for a total of four including the basement
Private bathroom
- Three bedrooms have brand new bathroom directly off the bedroom - en-suite. This include the two penthouses and the Master North on the 2nd floor
- The fourth bedroom - balcony room - has a full size bathroom across the hall on the 2nd floor
- Electronic key pad locks on exterior doors
- The home is located so close to the hospital that you sometimes can get the hospital wireless network
Photos
1st Floor | 2nd Floor | 3rd Floor | Lower | General Features | Room Comparison
Contact Nils or Per Westesson 585 383 0287 or Whitecoatvillage@gmail.com
You rent, and you get, a home, a family, a backyard, and potential lifelong colleagues and friends!





